1292 Bastion Avenue, Galt, CA 95632
- $699,902
- 4
- BD
- 3
- Full Baths
- 2,515
- SqFt
- List Price
- $699,902
- Price Change
- ▲ $902 1754800740
- MLS#
- 225105117
- Status
- ACTIVE
- Building / Subdivision
- Vernon At Liberty Ranch
- Bedrooms
- 4
- Bathrooms
- 3
- Living Sq. Ft
- 2,515
- Square Footage
- 2515
- Type
- Single Family Residential
- Zip
- 95632
- City
- Galt
Property Description
Looking for a 4.99% interest rate? Quality meets charm with this BRAND-NEW home in the Liberty Ranch planned unit development! Meritage Homes brings their best to Galt with energy-efficient construction, upscale finishes, and thoughtful spatial design. The single-story, open-concept layout creates an inviting atmosphere, perfect for both everyday living and entertaining, while sustainable features like foam insulation and solar ensure long-term savings. The luxurious primary suite offers a spa-like retreat with a shower stall, soaking tub, and a walk-in closet the size of a bedroom. A separate junior suite on its own end of the home provides privacy and comfortideal for multi-generational living or hosting out-of-town guestswhile two additional secondary bedrooms share a full bathroom. The large laundry room offers upper and lower cabinets for ample storage. A versatile den is perfect for a home office, playroom, workout space, or even a 5th bedroom. Located within the vibrant Liberty Ranch community, you'll enjoy beautifully planned neighborhoods, parks, and open spaces, all without the cost of an HOA. This homes comes complete with all appliances AND window coverings. With immediate move-in availability and a prime location near schools, shopping, and easy commuter access!
Additional Information
- Land Area (Acres)
- 0.1515
- Subtype
- Single Family Residence
- Subtype Description
- Detached
- Construction
- Concrete, Stucco, Wood, Wood Siding
- Foundation
- Concrete, Slab
- Stories
- 1
- Garage Spaces
- 2
- Garage
- Attached, Garage Door Opener, Garage Facing Front, Interior Access
- Baths Other
- Tile, Tub w/Shower Over
- Master Bath
- Shower Stall(s), Double Sinks, Tile, Tub, Walk-In Closet, Window
- Floor Coverings
- Carpet, Tile, Vinyl
- Laundry Description
- Cabinets, Dryer Included, Electric, Washer Included, Inside Room
- Dining Description
- Space in Kitchen
- Kitchen Description
- Breakfast Area, Pantry Closet, Granite Counter, Island, Island w/Sink
- Kitchen Appliances
- Dishwasher, Microwave, ENERGY STAR Qualified Appliances, Free Standing Electric Range
- Road Description
- Asphalt
- Cooling
- Ceiling Fan(s), Central
- Heat
- Central, Electric, Hot Water
- Water
- Water District, Public
- Utilities
- Cable Available, Solar, Electric, Internet Available, Sewer In & Connected
- Sewer
- Public Sewer
Mortgage Calculator
Listing courtesy of Parker Realty.

All measurements and all calculations of area (i.e., Sq Ft and Acreage) are approximate. Broker has represented to MetroList that Broker has a valid listing signed by seller authorizing placement in the MLS. Above information is provided by Seller and/or other sources and has not been verified by Broker. Copyright 2025 MetroList Services, Inc. The data relating to real estate for sale on this web site comes in part from the Broker Reciprocity Program of MetroList® MLS. All information has been provided by seller/other sources and has not been verified by broker. All interested persons should independently verify the accuracy of all information. Last updated .
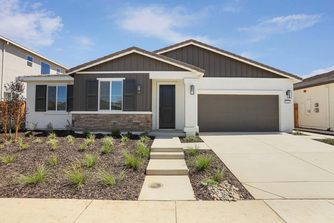
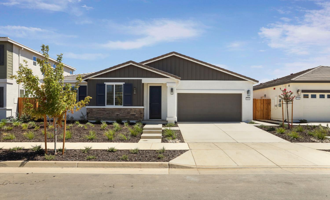
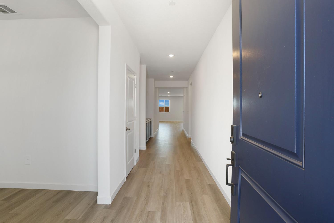
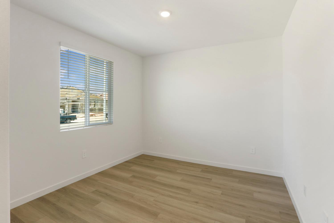
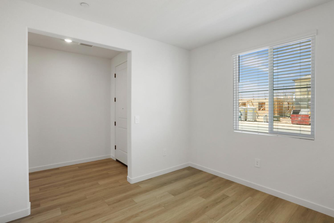
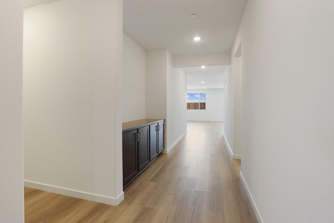
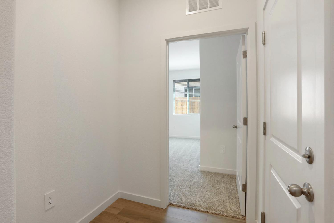
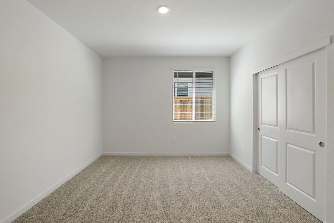
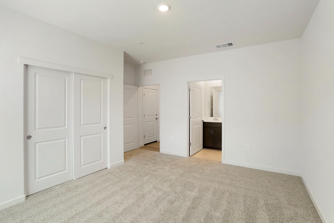
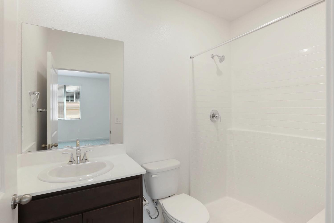
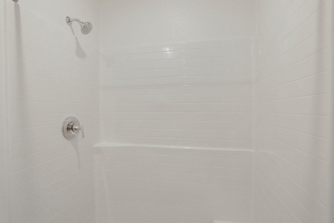
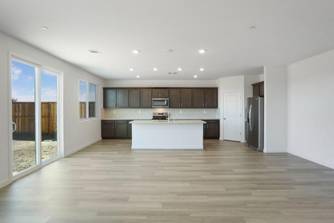
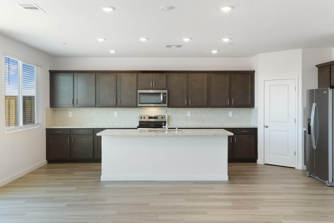
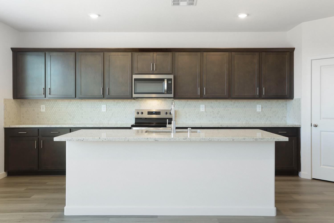
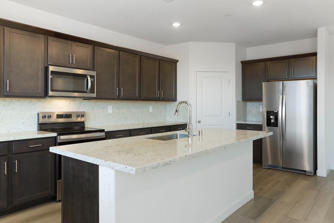
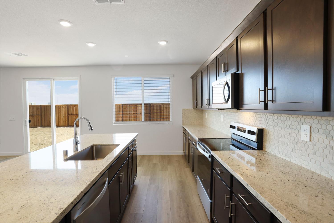
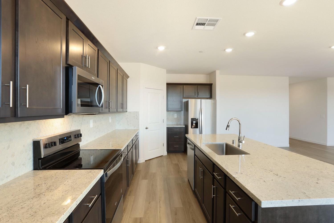
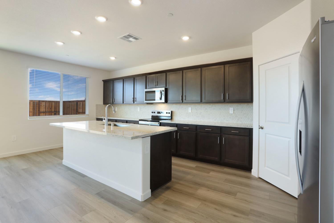
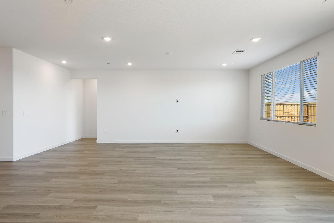
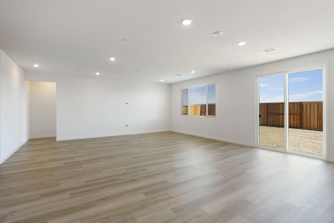
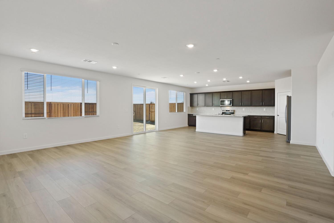
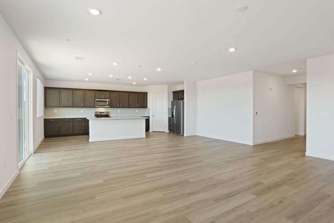
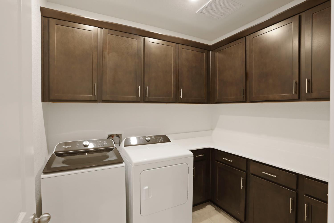
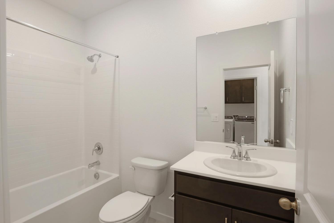
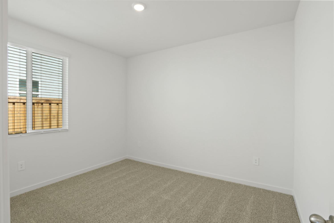
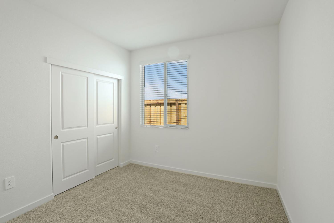
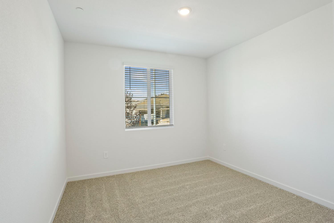
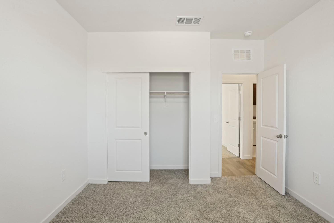
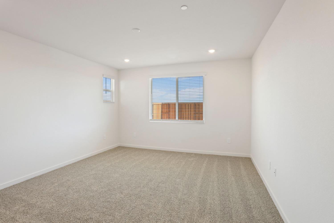
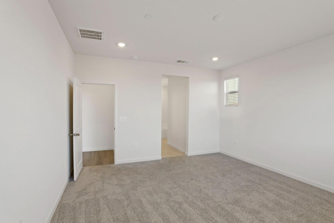
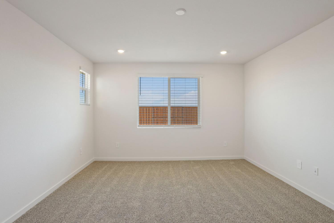
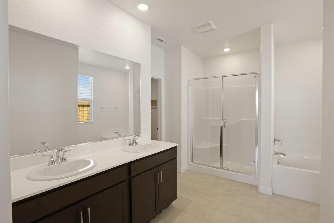
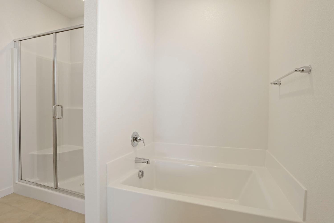
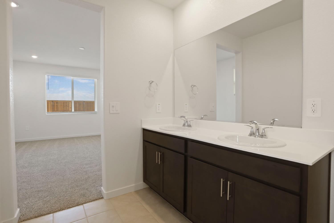
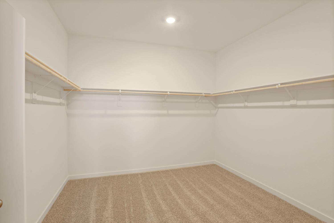
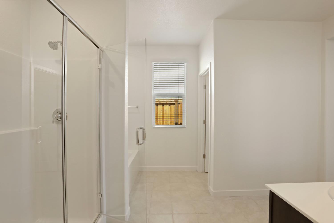
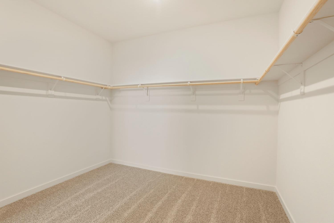
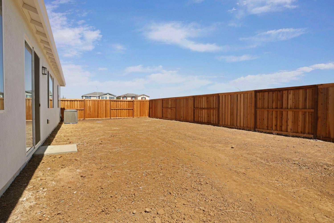
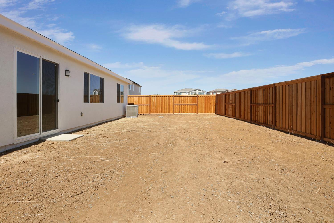
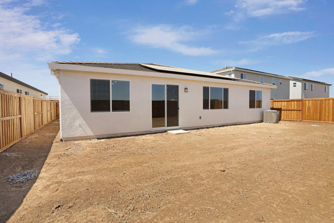
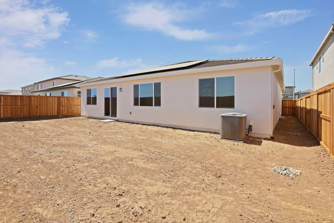
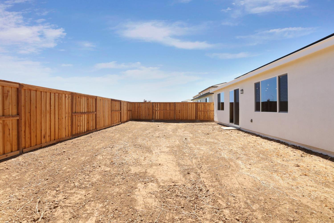
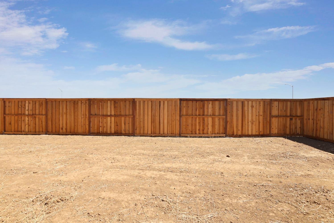
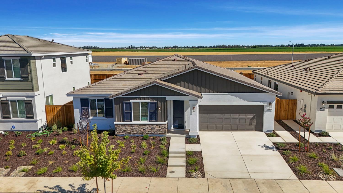
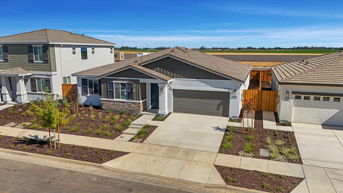
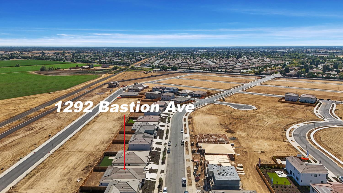
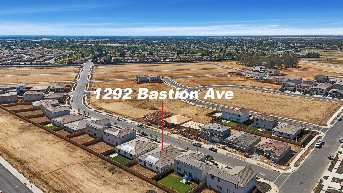
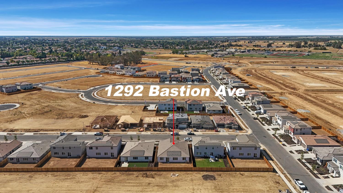
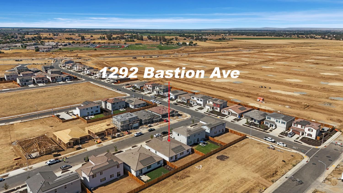
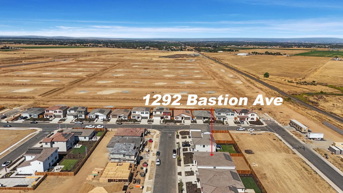
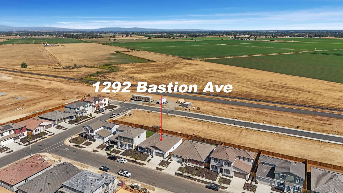
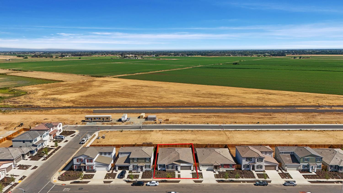
/u.realgeeks.media/dorroughrealty/1.jpg)