8805 Sawtelle Way, Sacramento, CA 95826
- $459,000
- 3
- BD
- 1
- Full Bath
- 1
- Half Bath
- 944
- SqFt
- List Price
- $459,000
- MLS#
- 225105318
- Status
- ACTIVE
- Bedrooms
- 3
- Bathrooms
- 1.5
- Living Sq. Ft
- 944
- Square Footage
- 944
- Type
- Single Family Residential
- Zip
- 95826
- City
- Sacramento
Property Description
WOW! MOVE IN READY! NEW PROFESSIONALLY RENOVATED BATHROOMS- FROM STUDS UP WITH NEW LUXURY MASTER SHOWER IN 2025! NEW ENTIRE INTERIOR PROFESSIONAL PAINT IN 2025 NEW CARPET,NEW CEILING FANS,NEW FIXTURES, NEW SECURITY DOORS,NEW DISHWASHER, NEW INTERIOR DOOR HARDWARE ALL INSTALLED IN 2025! ALL 2025 IMPROVEMENTS DONE BY LICENSED CONTRACTOR. PERFECTION- RARE FIND IN THIS PRICE RANGE! NEW DOORS TO GARAGE INTO HOME AND TO EXTERIOR in 2025. NEWER GARAGE DOOR AND ALL HARDWARE! SLAB FOR RV/S WITH NEWER 200 AMP SERVICE! TUFF SHED TOO!
Additional Information
- Land Area (Acres)
- 0.1494
- Year Built
- 1972
- Subtype
- Single Family Residence
- Subtype Description
- Tract
- Style
- Ranch
- Construction
- Stucco, Frame
- Foundation
- Concrete
- Stories
- 1
- Carport Spaces
- 2
- Garage Spaces
- 2
- Garage
- Attached, RV Access, RV Storage, Garage Door Opener, Garage Facing Front, Uncovered Parking Spaces 2+
- Baths Other
- Low-Flow Toilet(s)
- Master Bath
- Shower Stall(s), Low-Flow Toilet(s), Window
- Floor Coverings
- Carpet, Laminate, Vinyl
- Laundry Description
- Hookups Only, In Garage
- Dining Description
- Dining/Living Combo
- Kitchen Description
- Pantry Closet, Quartz Counter, Synthetic Counter
- Kitchen Appliances
- Built-In Electric Range, Free Standing Refrigerator, Gas Water Heater, Hood Over Range, Dishwasher, Disposal, Microwave, ENERGY STAR Qualified Appliances
- Road Description
- Asphalt
- Rec Parking
- RV Access, RV Storage
- Heat
- Central
- Water
- Water District, Public
- Utilities
- Cable Available, Cable Connected, Public, Electric, Natural Gas Connected
- Sewer
- Sewer Connected, Sewer in Street, In & Connected
Mortgage Calculator
Listing courtesy of HomeSmart ICARE Realty.

All measurements and all calculations of area (i.e., Sq Ft and Acreage) are approximate. Broker has represented to MetroList that Broker has a valid listing signed by seller authorizing placement in the MLS. Above information is provided by Seller and/or other sources and has not been verified by Broker. Copyright 2025 MetroList Services, Inc. The data relating to real estate for sale on this web site comes in part from the Broker Reciprocity Program of MetroList® MLS. All information has been provided by seller/other sources and has not been verified by broker. All interested persons should independently verify the accuracy of all information. Last updated .
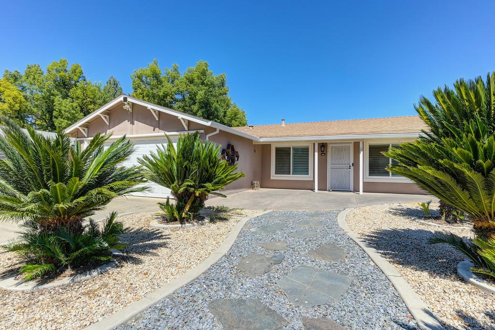
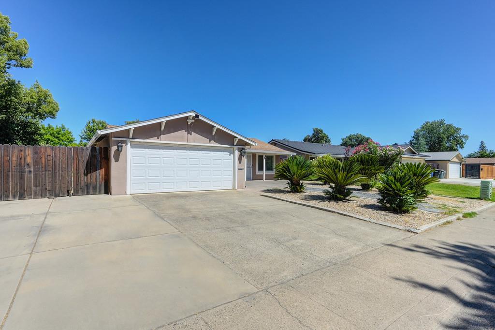
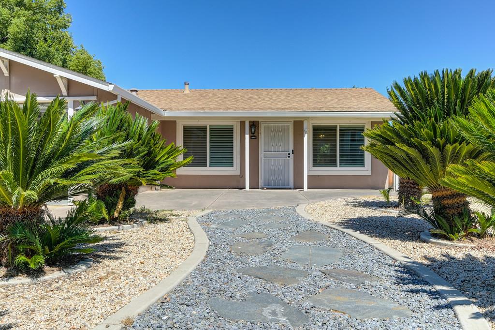
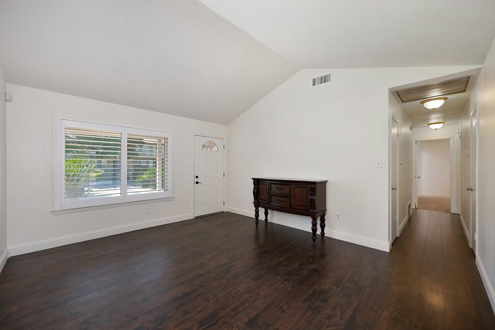
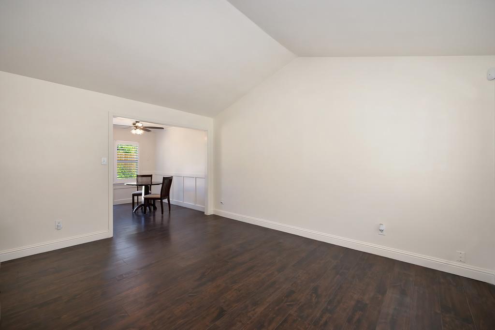
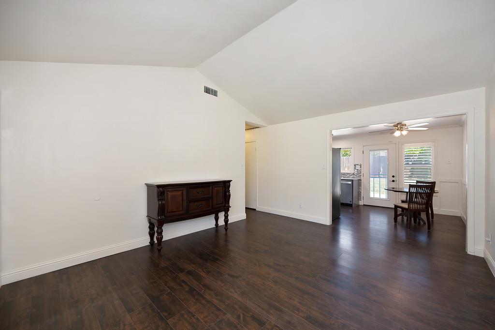
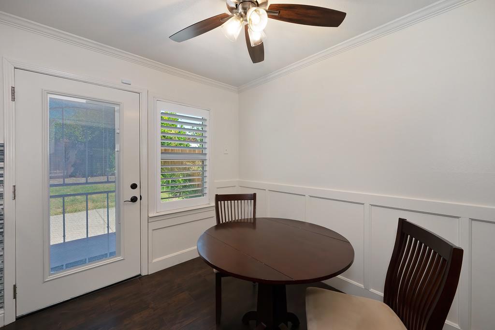
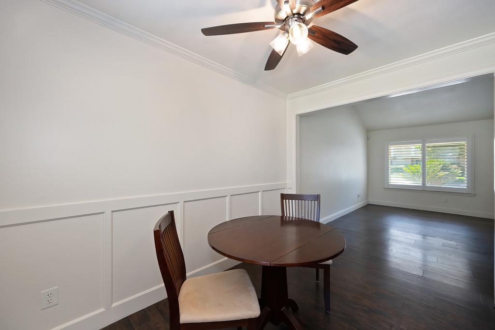
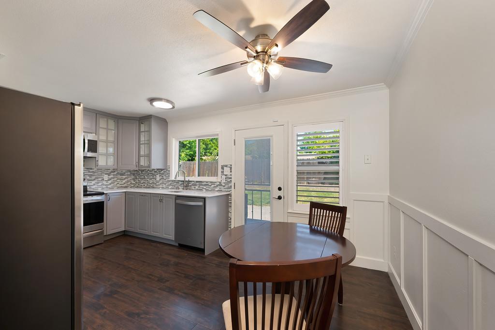
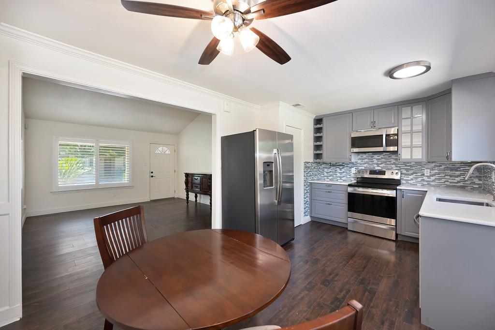
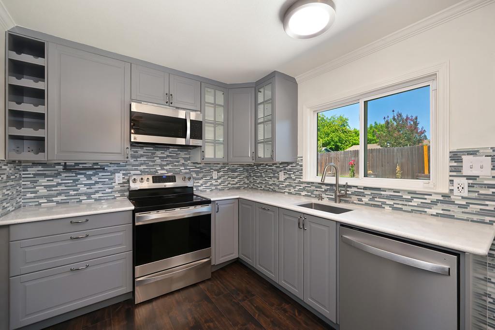
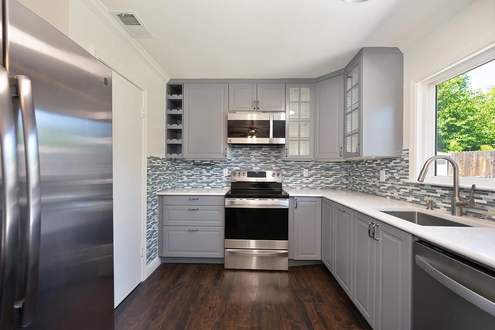
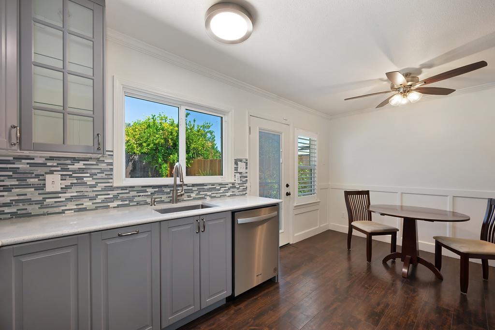
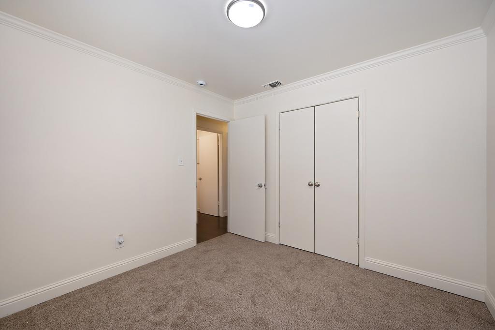
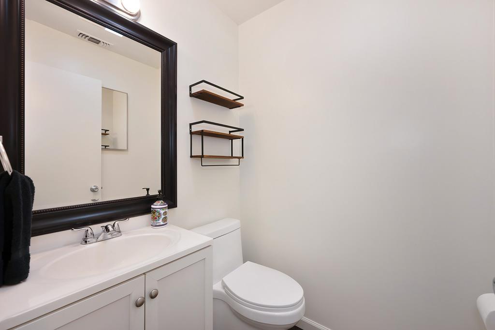
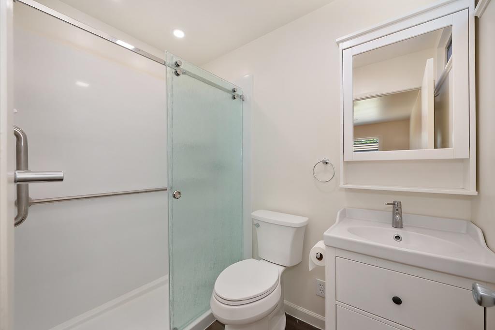
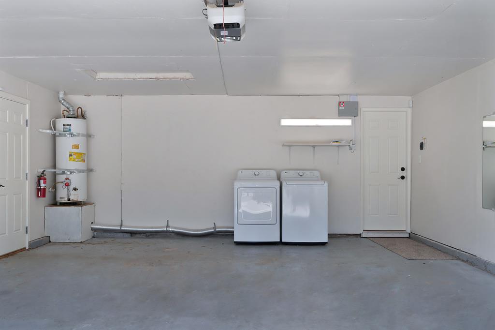
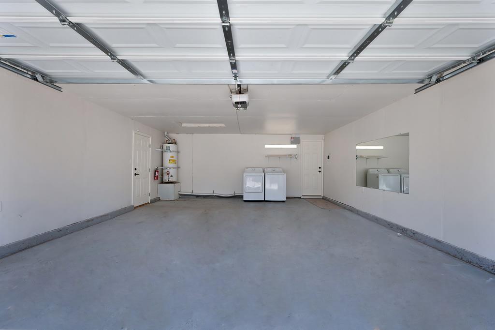
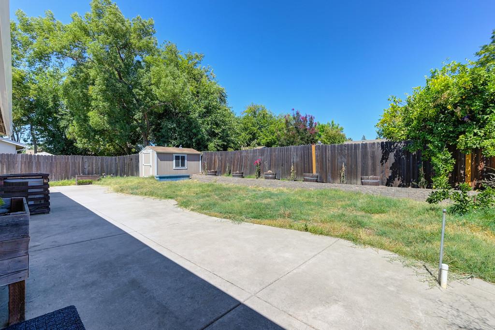
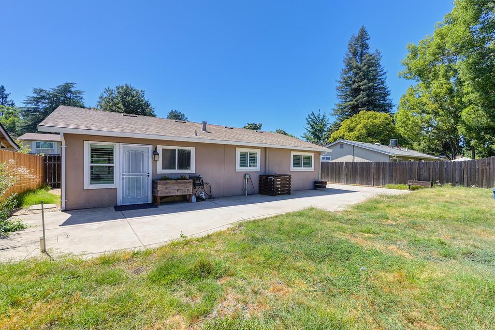
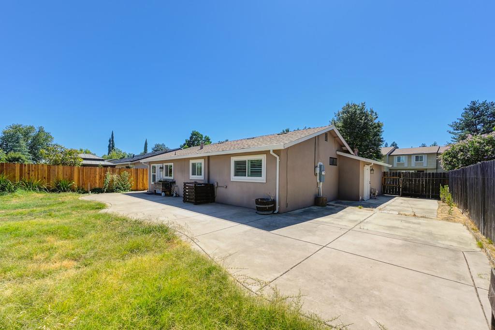
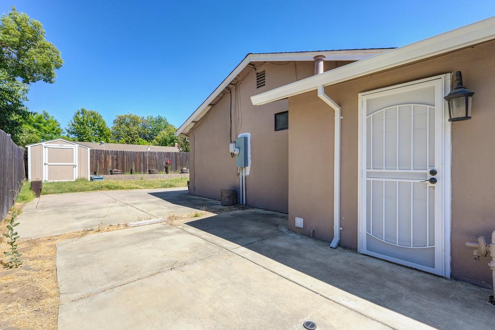
/u.realgeeks.media/dorroughrealty/1.jpg)