5321 Otter Pond Way, Rancho Cordova, CA 95742
- $585,900
- 4
- BD
- 2
- Full Baths
- 1,794
- SqFt
- List Price
- $585,900
- MLS#
- 225105360
- Status
- ACTIVE
- Building / Subdivision
- Anatolia 03 Village 22
- Bedrooms
- 4
- Bathrooms
- 2
- Living Sq. Ft
- 1,794
- Square Footage
- 1794
- Type
- Single Family Residential
- Zip
- 95742
- City
- Rancho Cordova
Property Description
Welcome to this beautiful home in the desirable Kavala Ranch community of Rancho Cordova. Inside, you'll find an open concept with a spacious kitchen, large island and granite countertops. The home also features laminate flooring, tile flooring in wet areas, all weather vinyl shutters in the master and living areas, a laundry room, and a 2-car garage. The home is equipped with owned solar panels, an indoor fire sprinkler system, a fire door service entrance, and a 2-tank whole-house water softener. The backyard was made for entertaining featuring a covered patio with ceiling fan and outlets, landscape lighting, Argentinian grill, custom fire pit, garden bed, fenced side yard for pets or chickens and a Meyer lemon tree to top it off. Located within the Elk Grove Unified School District, this home is just a short, scenic bike ride to Robert J. McGarvey Elementary, Katherine Albiani Middle School, and Pleasant Grove High School. Enjoy nearby Herron Landing Park's spray park, the American River Parkway, and weekend trips to Lake Tahoe in under two hours. Shopping, healthcare, and new UC Davis, Sutter, and Mercy Medical campuses coming by 2026 will make this location even more convenient than ever!
Additional Information
- Land Area (Acres)
- 0.1434
- Year Built
- 2013
- Subtype
- Single Family Residence
- Subtype Description
- Detached
- Construction
- Stucco, Wood
- Foundation
- Slab
- Stories
- 1
- Garage Spaces
- 2
- Garage
- Attached, Garage Door Opener, Garage Facing Front
- Baths Other
- Tile, Tub w/Shower Over
- Master Bath
- Closet, Shower Stall(s), Double Sinks, Tub
- Floor Coverings
- Carpet, Laminate, Tile, Wood
- Laundry Description
- Dryer Included, Hookups Only, Washer Included, Inside Area, Inside Room
- Dining Description
- Breakfast Nook
- Kitchen Description
- Granite Counter, Island, Stone Counter
- Kitchen Appliances
- Ice Maker, Microwave
- Site Location
- Waterfront
- Road Description
- Paved
- Misc
- BBQ Built-In, Kitchen, Fire Pit
- Equipment
- Water Cond Equipment Owned
- Cooling
- Ceiling Fan(s), Central
- Heat
- Central
- Water
- Public
- Utilities
- Public
- Sewer
- Public Sewer
Mortgage Calculator
Listing courtesy of Sterling Royal Real Estate.

All measurements and all calculations of area (i.e., Sq Ft and Acreage) are approximate. Broker has represented to MetroList that Broker has a valid listing signed by seller authorizing placement in the MLS. Above information is provided by Seller and/or other sources and has not been verified by Broker. Copyright 2025 MetroList Services, Inc. The data relating to real estate for sale on this web site comes in part from the Broker Reciprocity Program of MetroList® MLS. All information has been provided by seller/other sources and has not been verified by broker. All interested persons should independently verify the accuracy of all information. Last updated .
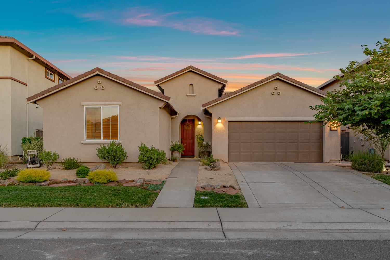
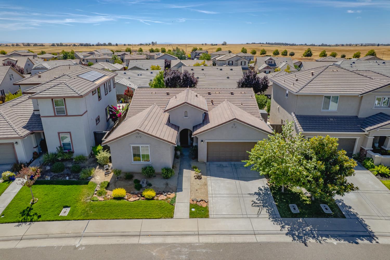
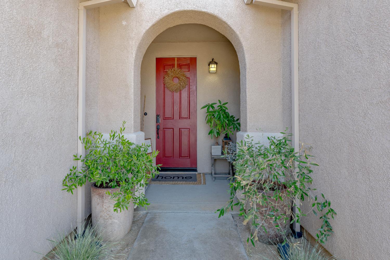
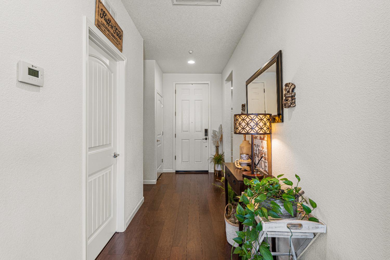
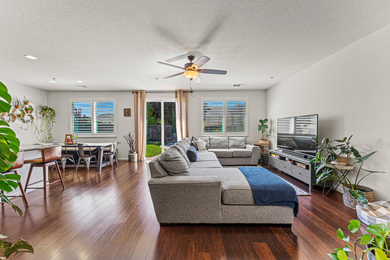
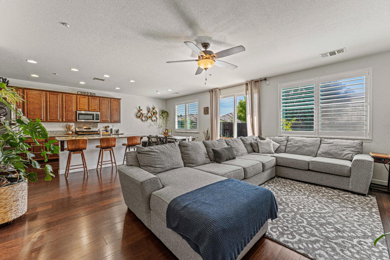
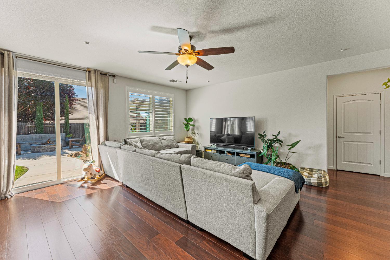
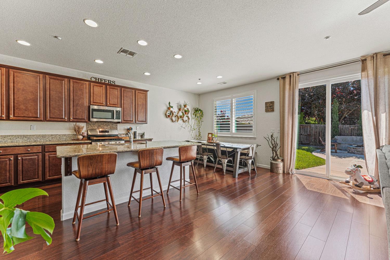
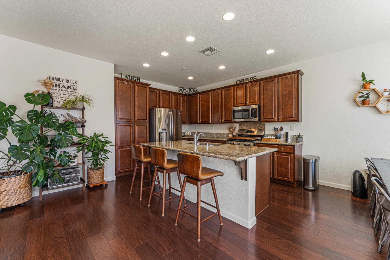
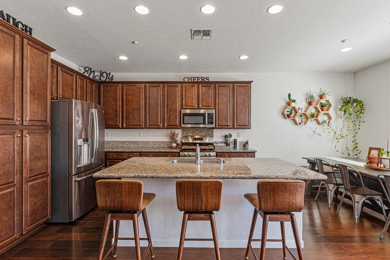
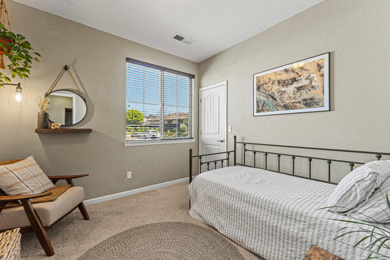
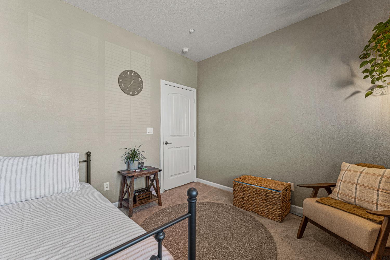
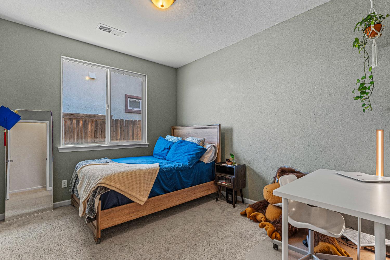
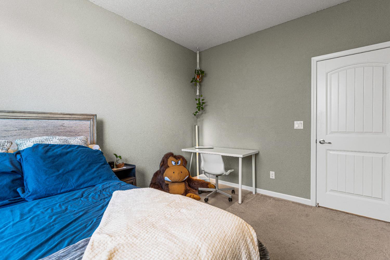
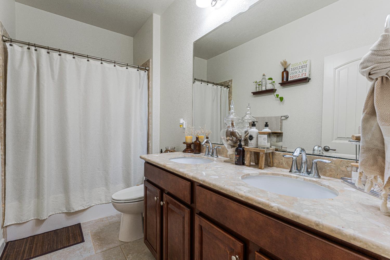
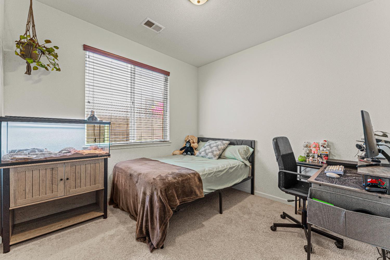
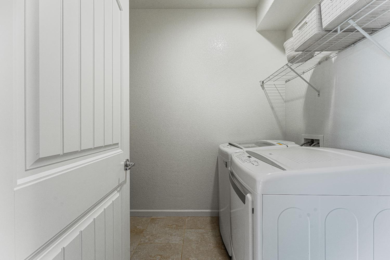
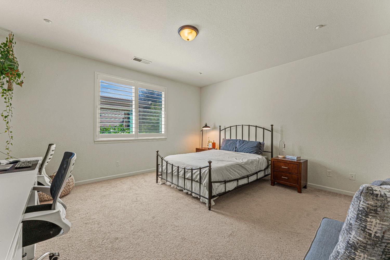
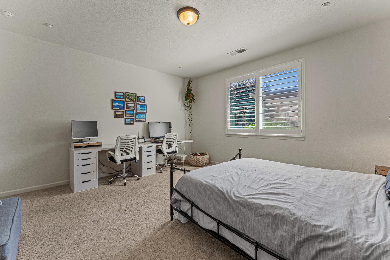
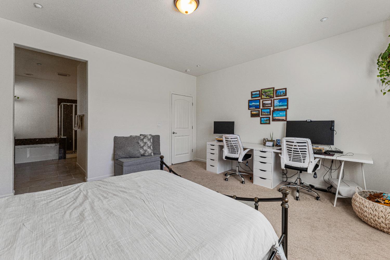
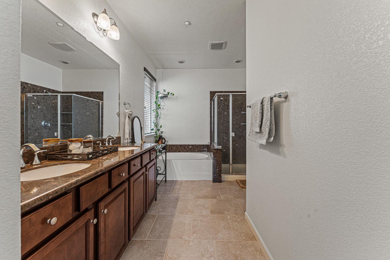
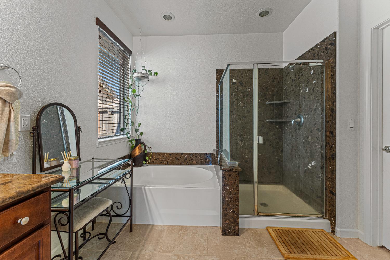
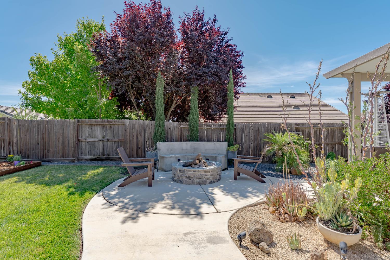
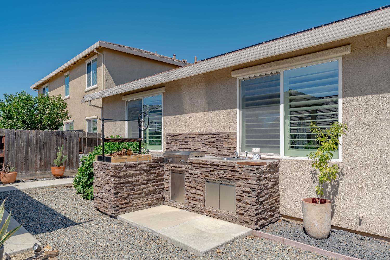
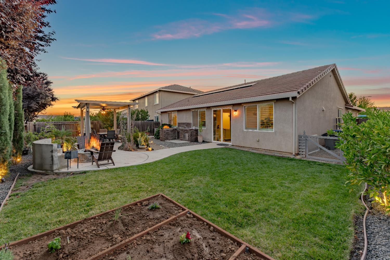
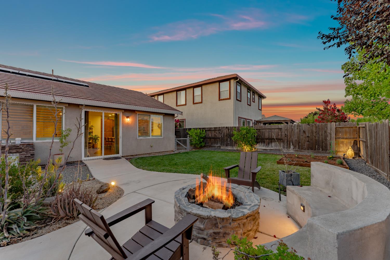
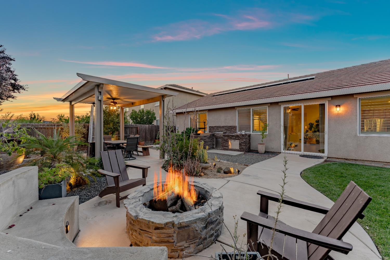
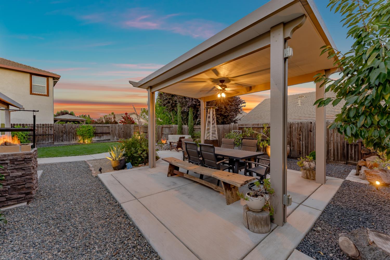
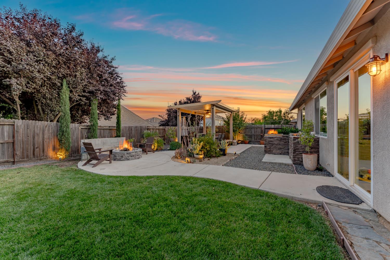
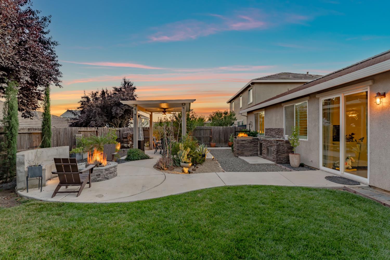
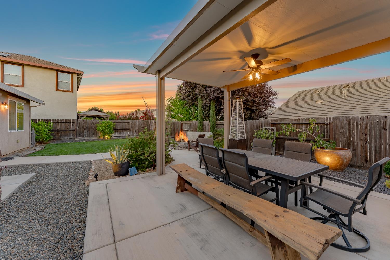
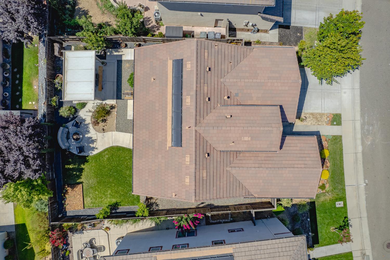
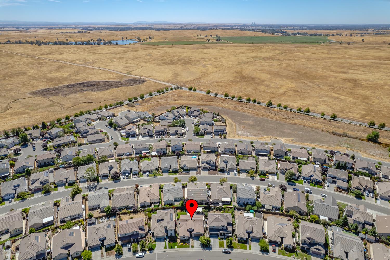
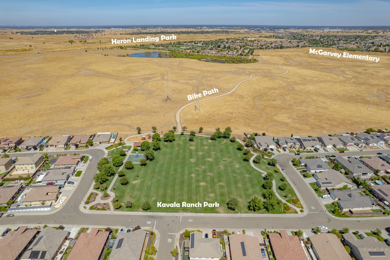
/u.realgeeks.media/dorroughrealty/1.jpg)