4133 Hovnanian Drive, Sacramento, CA 95834
- $455,000
- 2
- BD
- 2
- Full Baths
- 1,510
- SqFt
- List Price
- $455,000
- MLS#
- 225105496
- Status
- ACTIVE
- Bedrooms
- 2
- Bathrooms
- 2
- Living Sq. Ft
- 1,510
- Square Footage
- 1510
- Type
- Single Family Residential
- Zip
- 95834
- City
- Sacramento
Property Description
Fall in love with this Craftsman-inspired gem in Four Seasons at Westshore, Sacramento's premier 55+ resort community! The charming covered porch welcomes you into a bright, open layout with travertine floors, a cozy gas fireplace, and a chef's dream kitchengranite counters, oversized island, pull-out shelving, and stainless steel appliances. The primary suite is a private retreat with patio access, spa-like bath, and massive walk-in closet. Step outside to world-class amenities: grand clubhouse, gym, yoga studio, movie theater, billiards, sparkling pool & spa, pickleball/tennis, and trails around a stunning 26-acre lake. All just minutes to downtown and the airportluxury, convenience, and lifestyle in one perfect package!
Additional Information
- Land Area (Acres)
- 0.08940000000000001
- Year Built
- 2008
- Subtype
- Single Family Residence
- Subtype Description
- Planned Unit Develop, Detached, Tract
- Style
- Craftsman
- Construction
- Stucco, Frame, Wood
- Foundation
- Concrete, Slab
- Stories
- 1
- Garage Spaces
- 2
- Garage
- Alley Access, Attached, Restrictions, Garage Facing Rear
- Baths Other
- Granite, Tub w/Shower Over, Window
- Master Bath
- Shower Stall(s), Double Sinks, Soaking Tub, Granite, Low-Flow Toilet(s), Walk-In Closet, Window
- Floor Coverings
- Carpet, Tile
- Laundry Description
- Cabinets, Gas Hook-Up, Ground Floor, Inside Room
- Dining Description
- Dining Bar, Formal Area
- Kitchen Description
- Pantry Cabinet, Granite Counter, Slab Counter, Island
- Kitchen Appliances
- Free Standing Gas Range, Free Standing Refrigerator, Gas Water Heater, Dishwasher, Disposal, Microwave, Tankless Water Heater
- Number of Fireplaces
- 1
- Fireplace Description
- Living Room, Gas Log, Gas Piped
- HOA
- Yes
- Road Description
- Asphalt, Paved
- Pool
- Yes
- Cooling
- Ceiling Fan(s), Central
- Heat
- Central, Natural Gas
- Water
- Meter on Site, Public
- Utilities
- Cable Available, Public, Electric, Underground Utilities, Internet Available, Natural Gas Connected
- Sewer
- In & Connected
- Restrictions
- Age Restrictions, Exterior Alterations, Parking
Mortgage Calculator
Listing courtesy of Nick Sadek Sotheby's International Realty.

All measurements and all calculations of area (i.e., Sq Ft and Acreage) are approximate. Broker has represented to MetroList that Broker has a valid listing signed by seller authorizing placement in the MLS. Above information is provided by Seller and/or other sources and has not been verified by Broker. Copyright 2025 MetroList Services, Inc. The data relating to real estate for sale on this web site comes in part from the Broker Reciprocity Program of MetroList® MLS. All information has been provided by seller/other sources and has not been verified by broker. All interested persons should independently verify the accuracy of all information. Last updated .
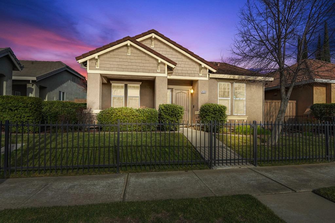
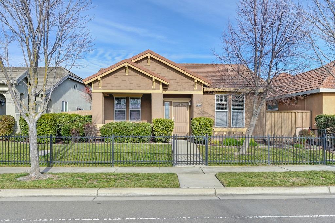
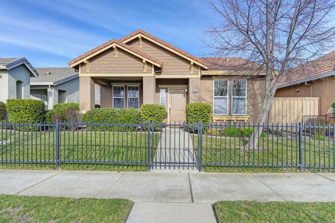
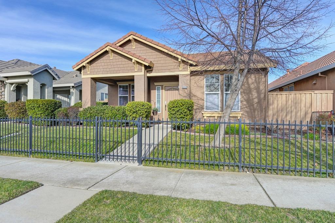
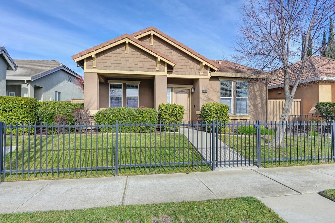
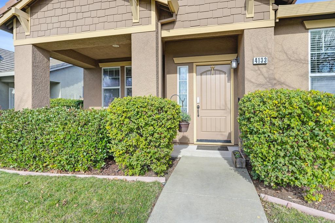
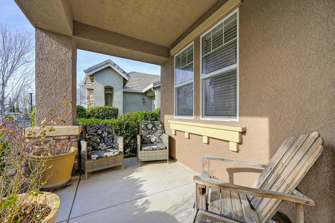
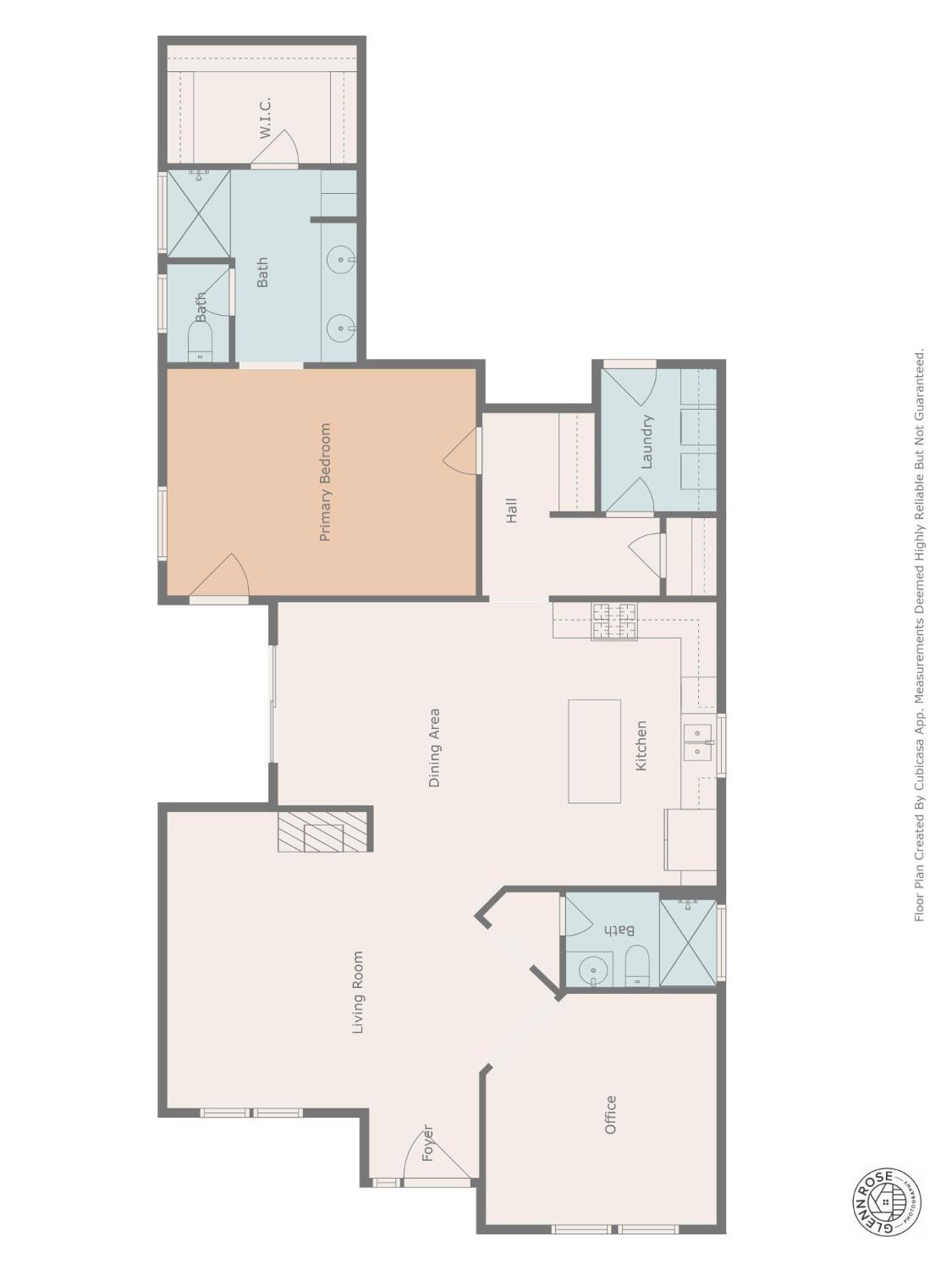
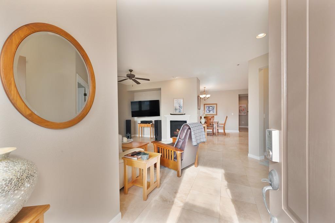
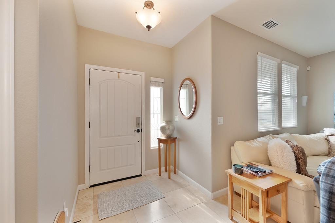
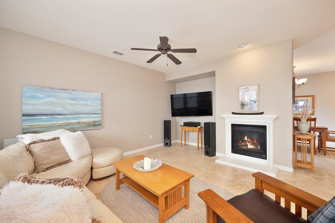
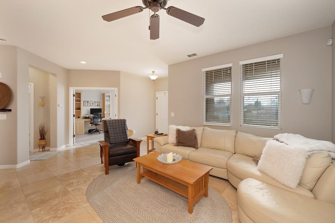
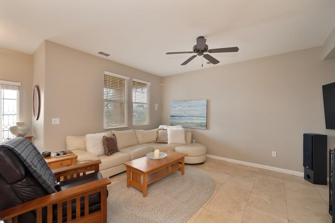
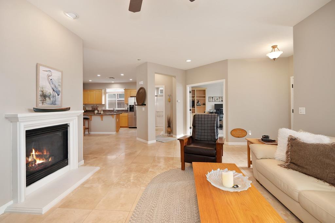
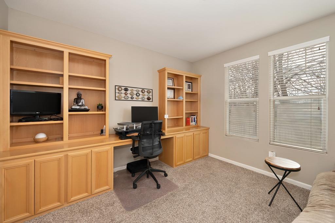
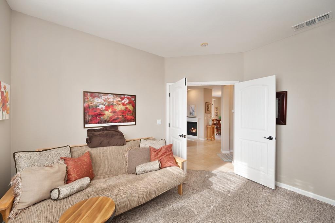
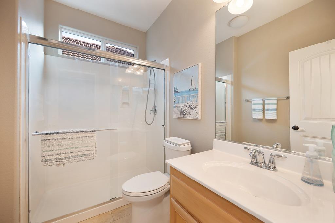
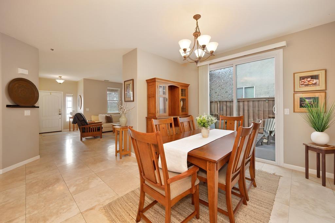
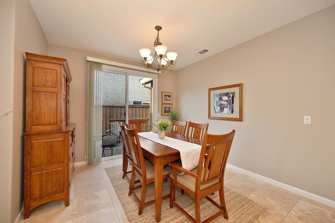
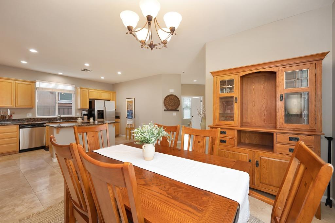
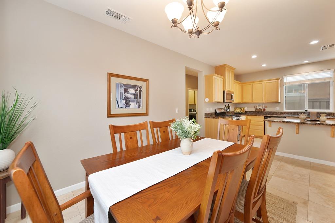
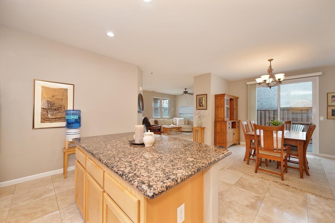
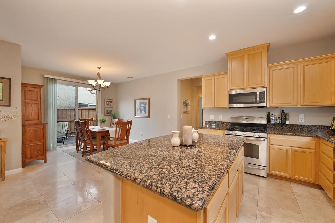
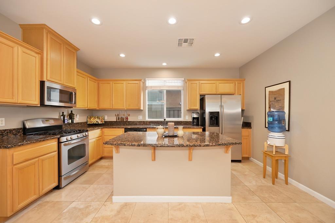
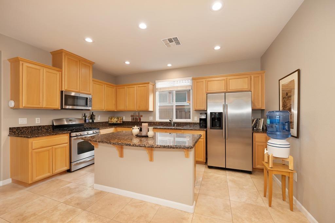
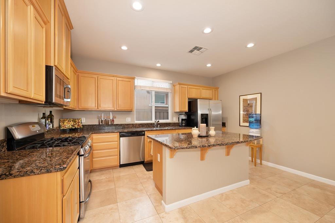
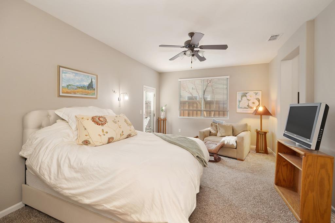
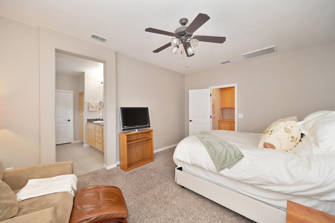
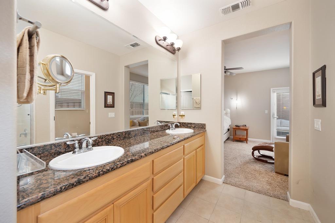
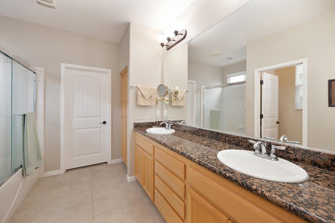
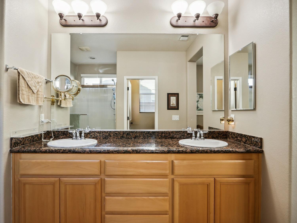
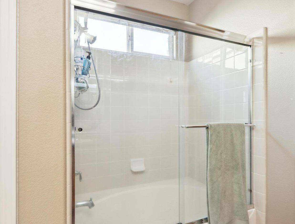
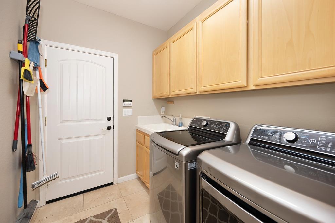
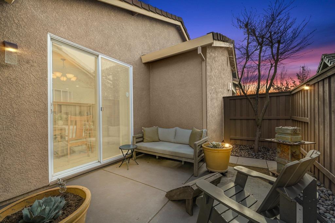
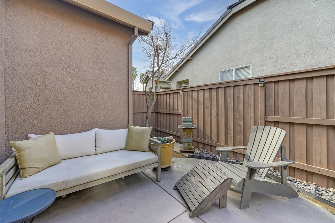
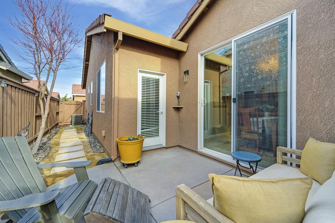
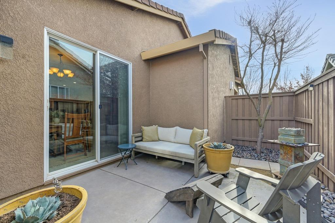
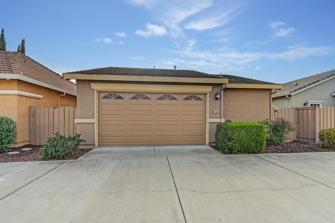
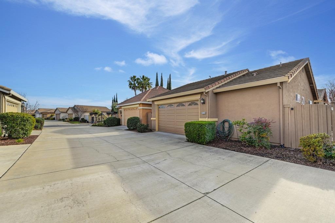
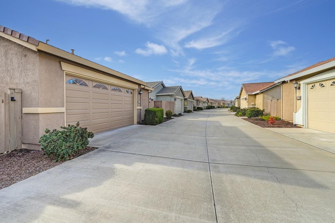
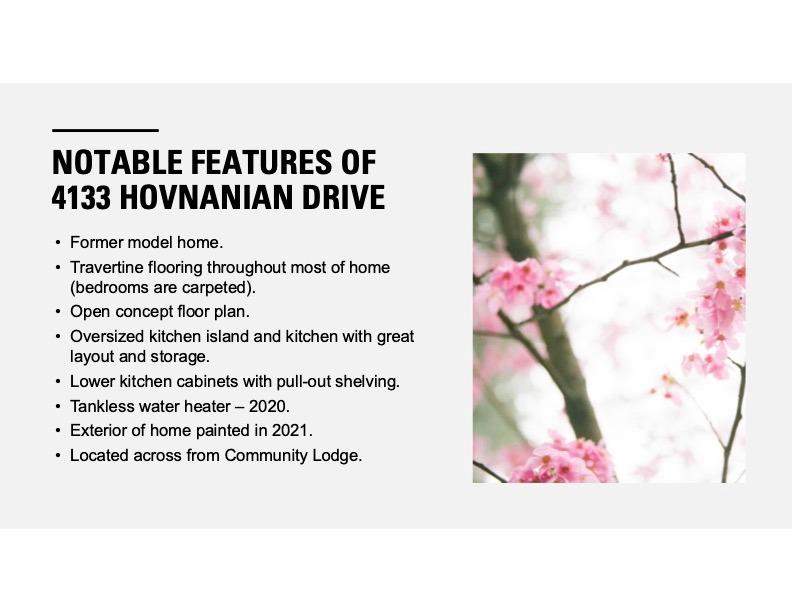
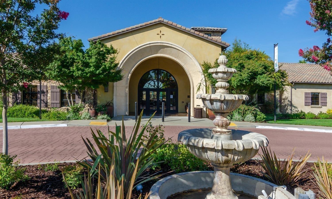
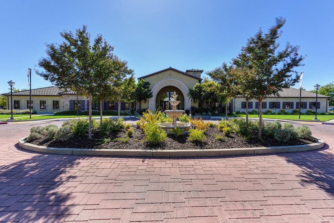
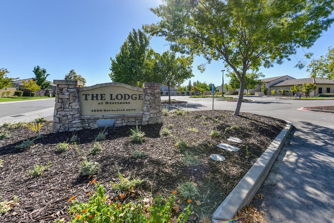
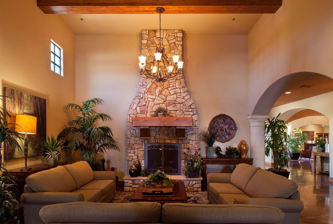
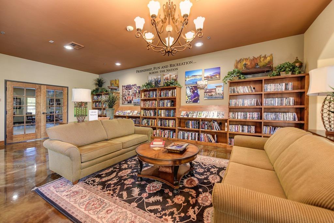
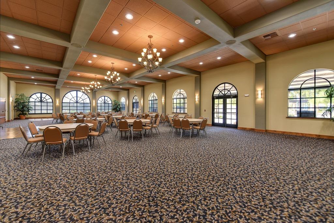

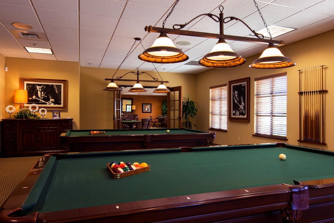
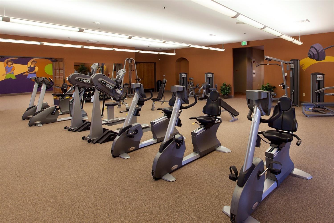
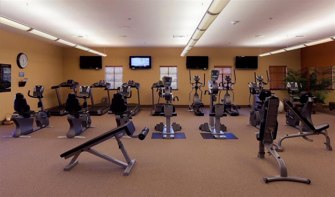
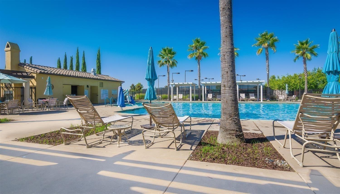
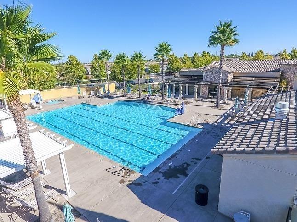
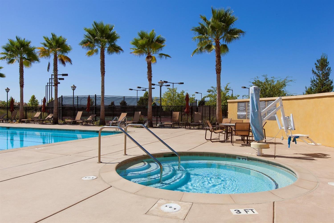
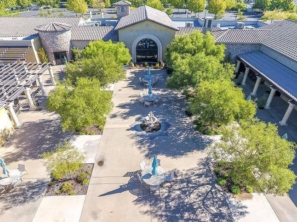
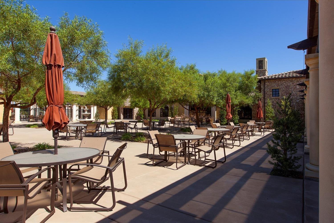

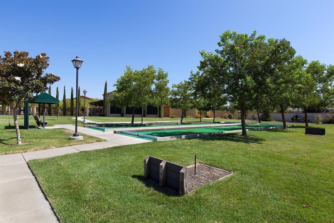
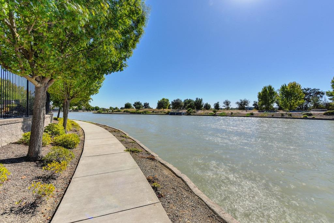
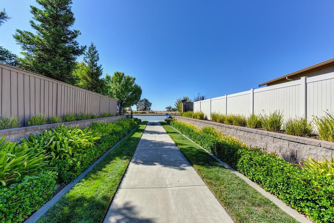
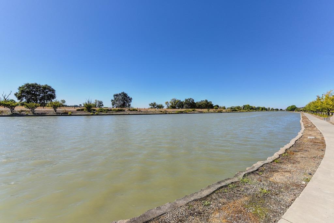
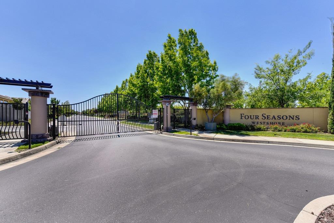
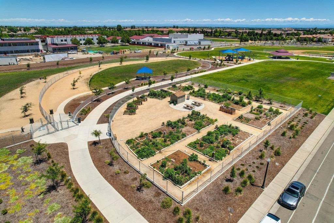
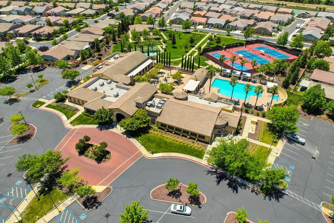
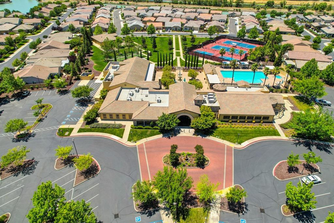
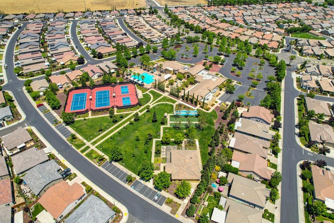
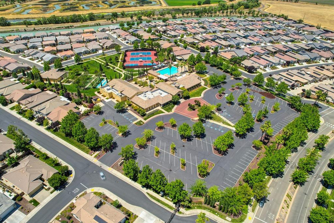
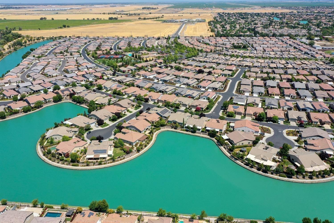

/u.realgeeks.media/dorroughrealty/1.jpg)