6100 Wendall Lane, Sacramento, CA 95841
- $1,100,000
- 3
- BD
- 2
- Full Baths
- 1
- Half Bath
- 2,470
- SqFt
- List Price
- $1,100,000
- MLS#
- 225109201
- Status
- ACTIVE
- Building / Subdivision
- Wright And Kimbrough
- Bedrooms
- 3
- Bathrooms
- 2.5
- Living Sq. Ft
- 2,470
- Square Footage
- 2470
- Type
- Single Family Residential
- Zip
- 95841
- City
- Sacramento
Property Description
Rare double lot opportunity! Main lot 0.53 acres; plus 0.658-acre lot backing to Arcade Creek offers endless possibilities gardens, workshops, or serene open space This This exceptional property blends versatile living with income potential, multi-generational options, and creative space. The main home features 3 bedrooms and 2.5 baths, with a remodeled kitchen boasting quartz countertops, stainless steel appliances, and engineered wood floors. A large laundry room with two pantries, a sink, and outdoor access adds convenience. The guest bath was fully renovated in 2021, showcasing dual sinks and elegant marble finishes. The spacious primary suite offers a sitting area, direct outdoor access, and an oversized bath ready for your custom touch, with a walk-in closet, water closet, and room to create a spa-like retreat. An attached ADU includes a kitchen, full bath, and private entrances, ideal for guests or rental income. A detached 432 sq ft studio with a full bath and HVAC offers even more flexibility. Pre-plumbed for a kitchen, it could easily become a second ADU. Upgrades include new cement siding (2020) and a beautifully renovated pool and spa (2021). Close to schools, shopping, and transit, this is a property like no other!
Additional Information
- Land Area (Acres)
- 1.2
- Year Built
- 1947
- Subtype
- Single Family Residence
- Subtype Description
- Custom
- Style
- Ranch
- Construction
- Cement Siding, Frame
- Foundation
- Slab
- Stories
- 1
- Garage Spaces
- 2
- Garage
- Boat Storage, RV Storage, Workshop in Garage
- Baths Other
- Shower Stall(s), Double Sinks, Tub
- Master Bath
- Shower Stall(s), Double Sinks, Tile, Tub, Walk-In Closet
- Floor Coverings
- Laminate, Tile, Wood
- Laundry Description
- Cabinets, Dryer Included, Sink, Washer Included, See Remarks, Inside Room
- Dining Description
- Dining/Living Combo
- Kitchen Description
- Quartz Counter
- Kitchen Appliances
- Free Standing Gas Range, Built-In Gas Oven, Gas Water Heater, Hood Over Range, Ice Maker, Dishwasher, Disposal, Microwave, Double Oven
- Road Description
- Asphalt
- Rec Parking
- RV Storage, Boat Storage
- Pool
- Yes
- Misc
- Uncovered Courtyard, Fire Pit
- Equipment
- Air Purifier
- Cooling
- Ceiling Fan(s), Central
- Heat
- Central
- Water
- Public
- Utilities
- Public, Sewer In & Connected, Electric, Natural Gas Connected
- Sewer
- Public Sewer
Mortgage Calculator
Listing courtesy of Dunnigan, REALTORS.

All measurements and all calculations of area (i.e., Sq Ft and Acreage) are approximate. Broker has represented to MetroList that Broker has a valid listing signed by seller authorizing placement in the MLS. Above information is provided by Seller and/or other sources and has not been verified by Broker. Copyright 2025 MetroList Services, Inc. The data relating to real estate for sale on this web site comes in part from the Broker Reciprocity Program of MetroList® MLS. All information has been provided by seller/other sources and has not been verified by broker. All interested persons should independently verify the accuracy of all information. Last updated .
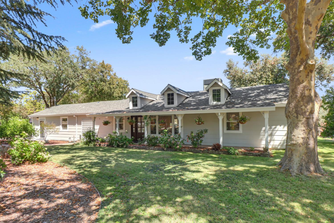
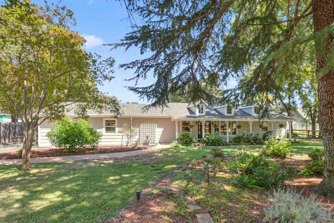
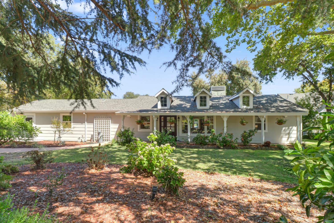
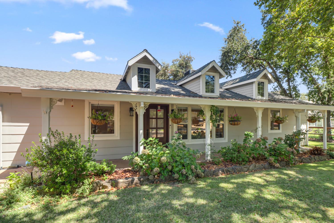
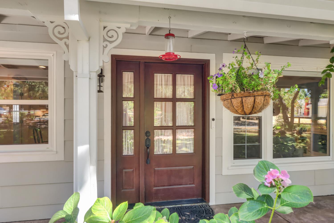
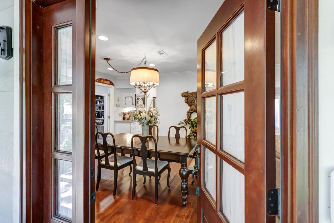
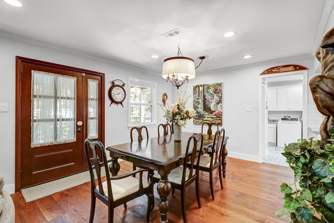
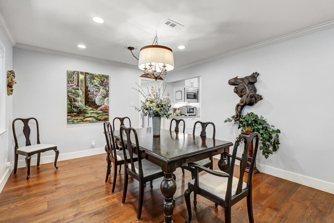
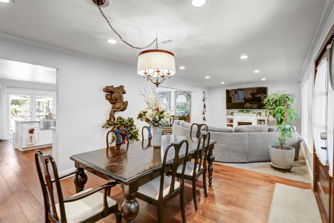
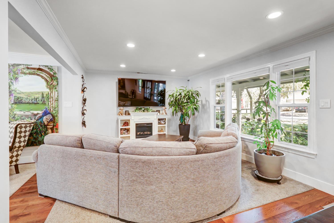
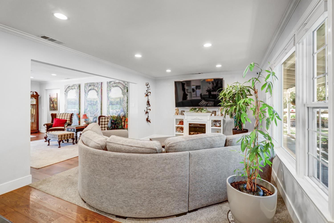
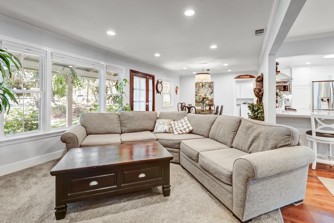
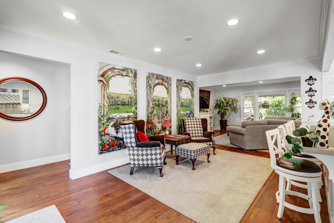
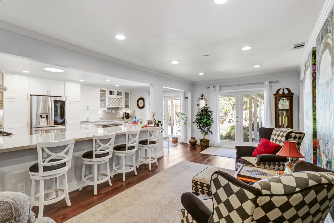
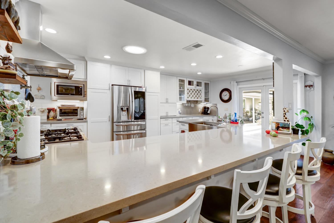
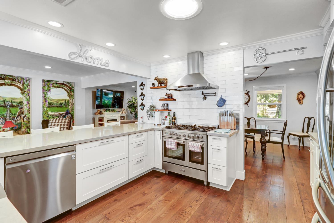
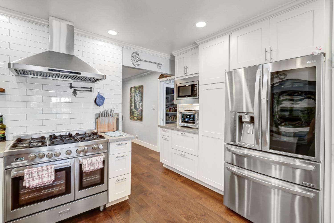
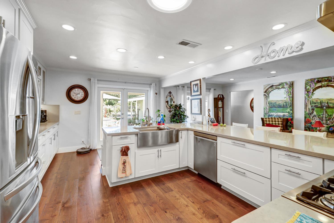
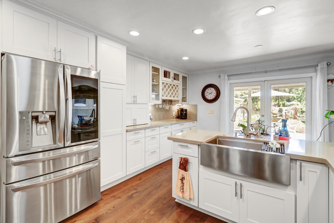
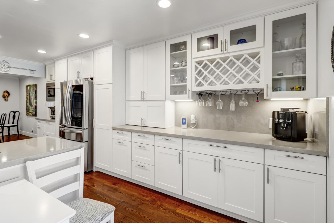
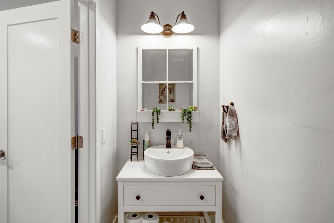
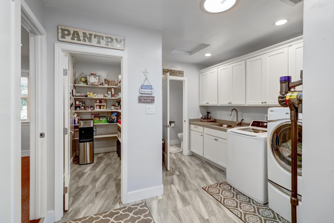
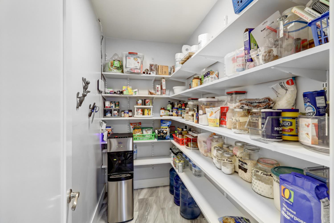
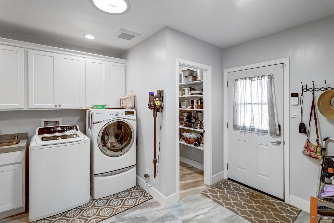
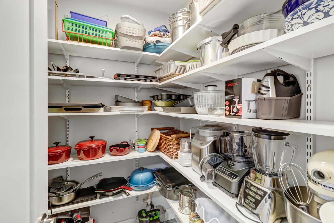
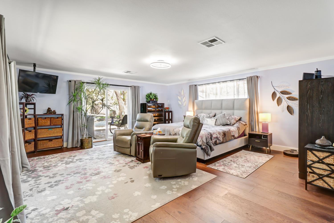
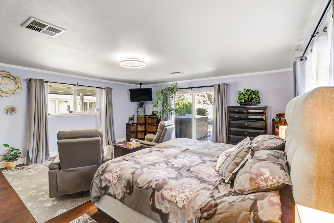
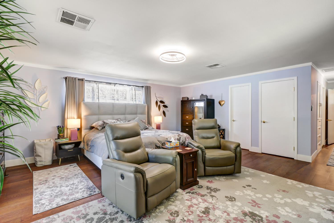
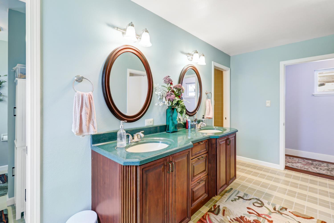
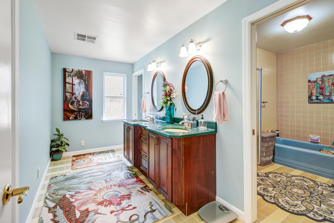
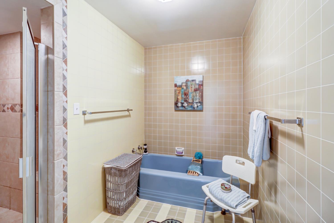
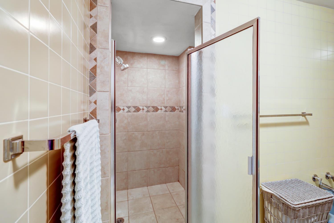
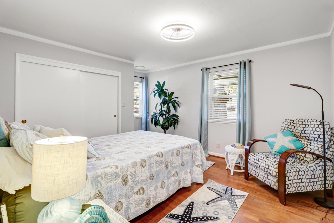
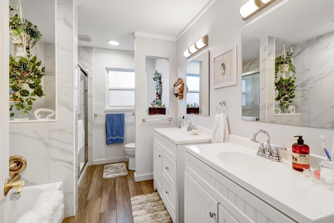
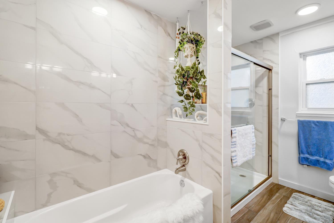
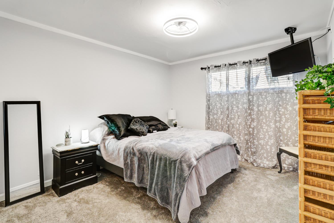
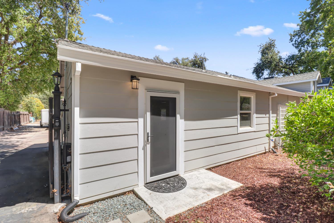
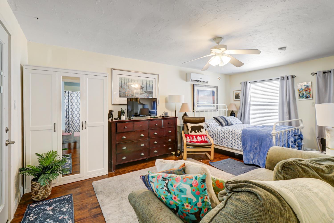
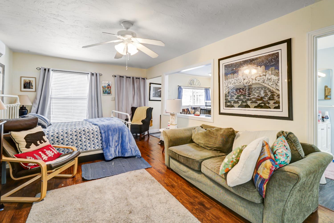
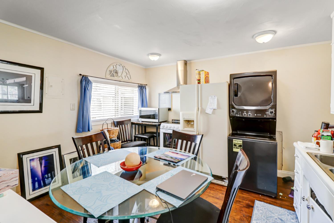
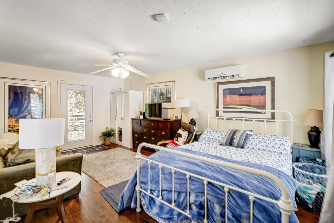
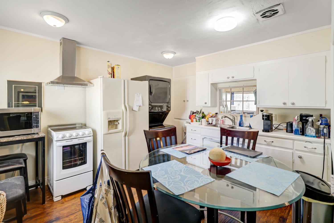
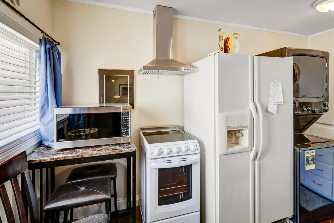
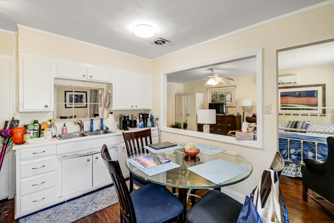
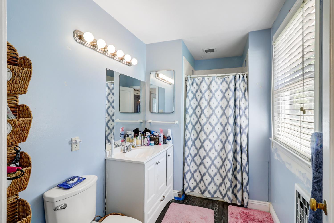
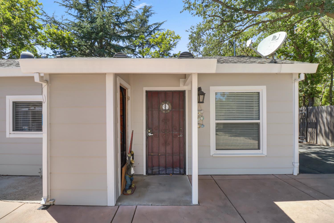
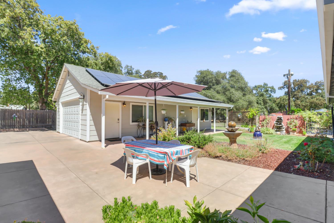
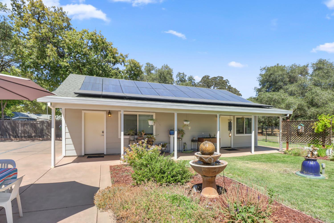
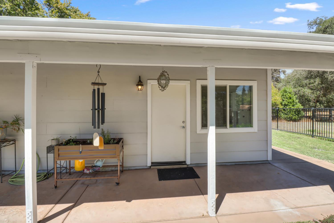
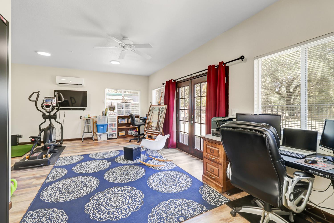
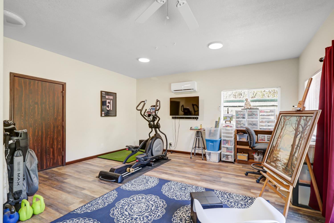
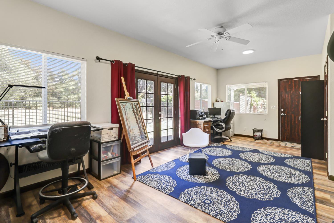
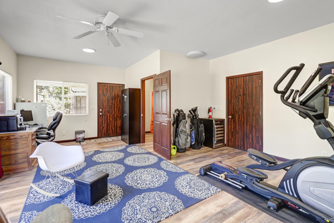
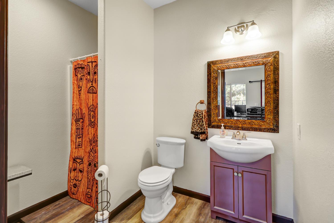
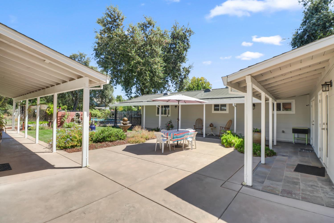
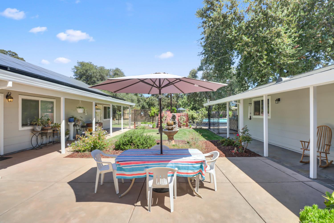
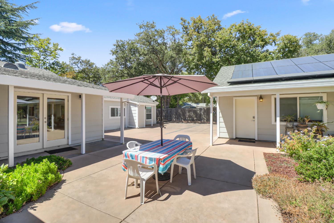
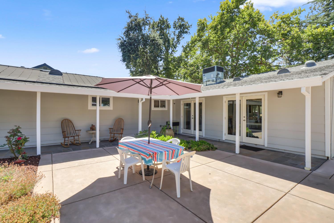
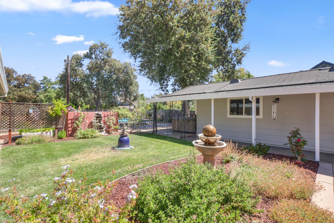
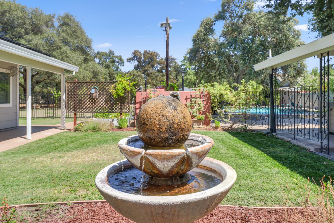
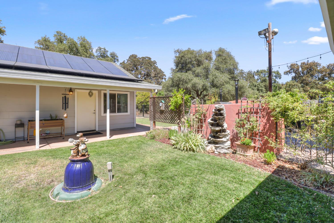
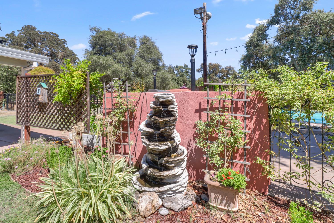
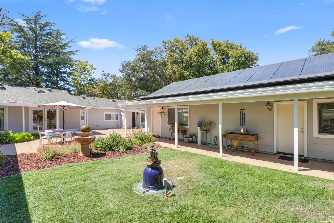
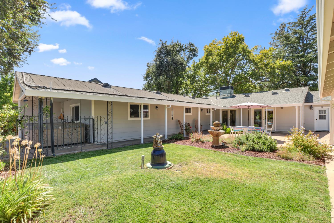
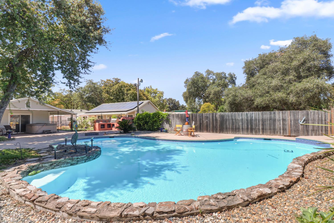
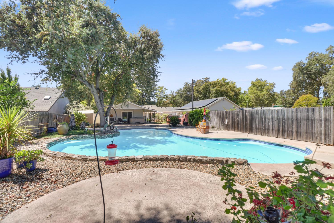
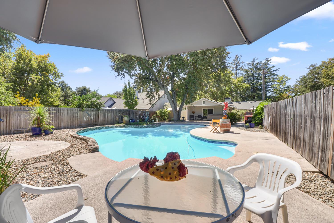
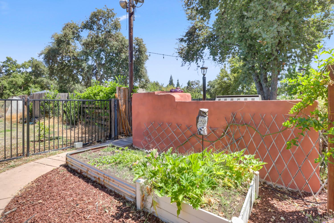
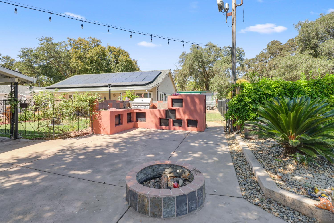
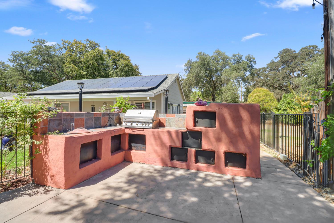
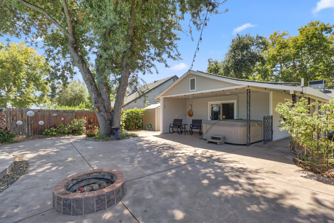
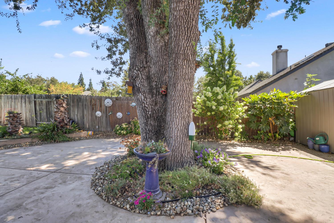
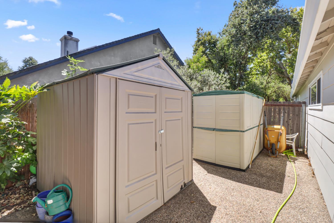
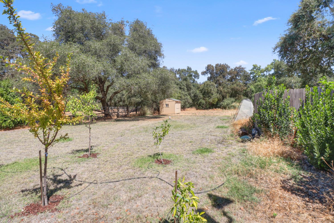
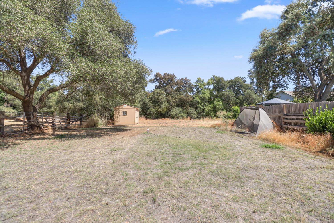
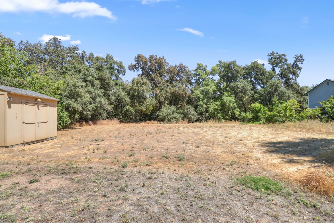
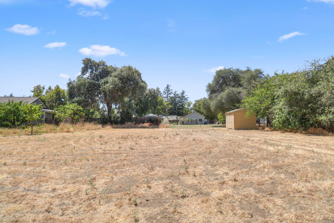
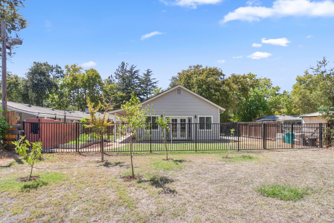
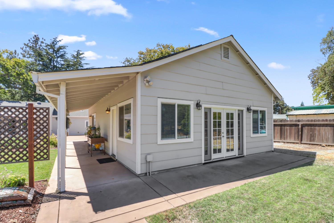
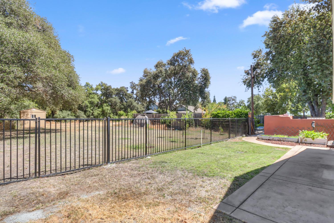
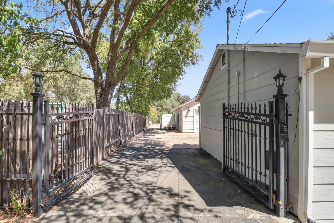
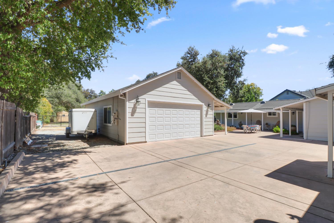
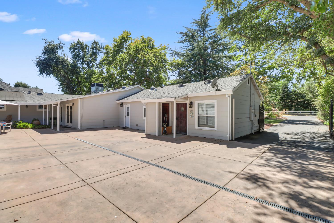
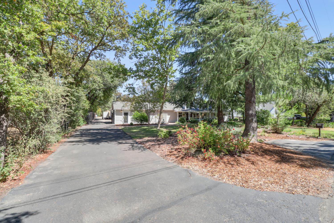
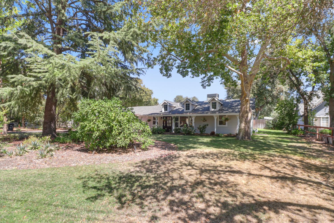
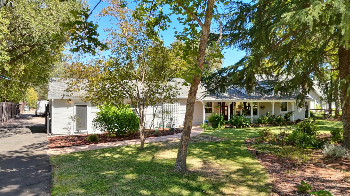
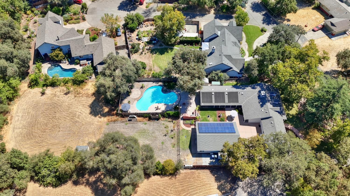
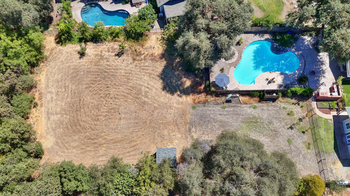
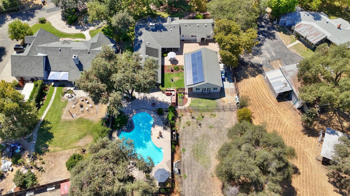
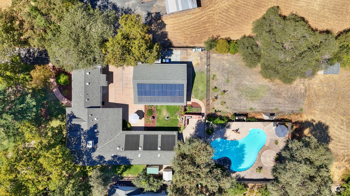
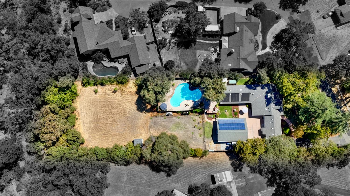
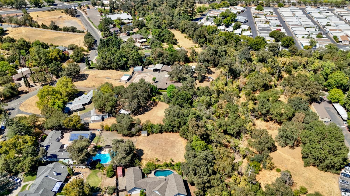
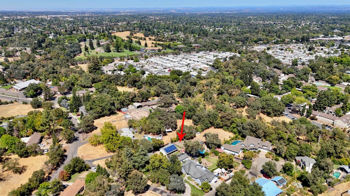
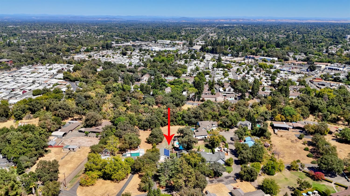
/u.realgeeks.media/dorroughrealty/1.jpg)