248 Elm Street, Roseville, CA 95678
- $435,000
- 2
- BD
- 1
- Full Bath
- 1,064
- SqFt
- List Price
- $435,000
- MLS#
- 225109291
- Status
- ACTIVE
- Building / Subdivision
- Roseville Heights
- Bedrooms
- 2
- Bathrooms
- 1
- Living Sq. Ft
- 1,064
- Square Footage
- 1064
- Type
- Single Family Residential
- Zip
- 95678
- City
- Roseville
Property Description
This highly upgraded 2-bed, 1-bath 1,064 sq ft home sits on a large .15 acre lot with a covered patio, Dual Pane windows and an open floor plan. The heart of the home showcases a fantastic kitchen design with quartz countertops with water fall island on Custom cabinets with barn wood styled cabinets, a large center island, and a premium Samsung appliances package including a double oven / gas range, a refrigerator, dishwasher and microwave. Enjoy life with the built-in Dolby surround sound system listening to your favorite music or watching a show. The home's modern interior design features painted concrete and recently installed LVP flooring. The bathroom boasts a large stand-up shower with marble and tile finishes and a new smart toilet. Smart home technology enhances daily living with Google Home integration and Nest thermostat. Recent 2018 updates include bathroom renovation, new LVP flooring, and fresh interior paint. The property features central heat and air, a whole house fan, attached covered garage with opener, and a large fully fenced backyard with automatic sprinkler system. Additional highlights include home theater equipment, security system, high-speed internet and easy access to all Roseville offers. This move-in ready home is sure to please the pickiest buyer
Additional Information
- Land Area (Acres)
- 0.151
- Year Built
- 1960
- Subtype
- Single Family Residence
- Subtype Description
- Detached
- Style
- Bungalow, Cottage
- Construction
- Stucco, Frame, Wood
- Foundation
- Concrete, Slab
- Stories
- 1
- Garage Spaces
- 1
- Garage
- Attached, Covered, Garage Door Opener, Garage Facing Front, Mechanical Lift
- House FAces
- Southwest
- Baths Other
- Shower Stall(s), Tile, Marble, Window
- Floor Coverings
- Concrete, Simulated Wood, Wood
- Laundry Description
- Dryer Included, Electric, Washer Included, In Garage
- Dining Description
- Dining/Living Combo
- Kitchen Description
- Pantry Cabinet, Quartz Counter, Island, Stone Counter, Kitchen/Family Combo
- Kitchen Appliances
- Free Standing Gas Range, Free Standing Refrigerator, Hood Over Range, Ice Maker, Dishwasher, Disposal, Microwave, Double Oven
- Cooling
- Ceiling Fan(s), Central, Whole House Fan
- Heat
- Central, Gas
- Water
- Public
- Utilities
- Cable Available, Electric, Internet Available
- Sewer
- Public Sewer
Mortgage Calculator
Listing courtesy of eXp Realty of California, Inc..

All measurements and all calculations of area (i.e., Sq Ft and Acreage) are approximate. Broker has represented to MetroList that Broker has a valid listing signed by seller authorizing placement in the MLS. Above information is provided by Seller and/or other sources and has not been verified by Broker. Copyright 2025 MetroList Services, Inc. The data relating to real estate for sale on this web site comes in part from the Broker Reciprocity Program of MetroList® MLS. All information has been provided by seller/other sources and has not been verified by broker. All interested persons should independently verify the accuracy of all information. Last updated .
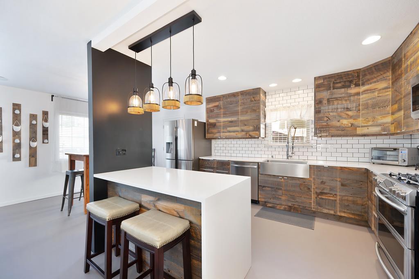
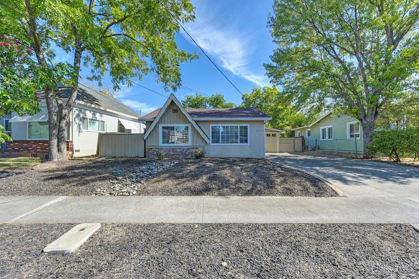
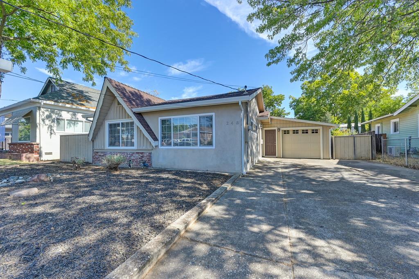
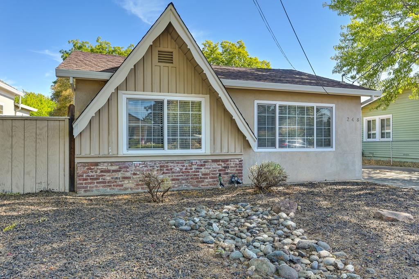
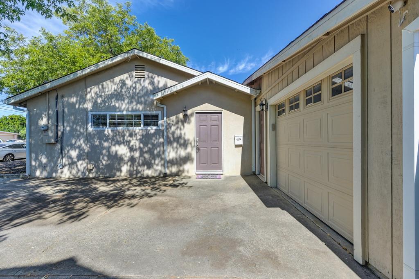
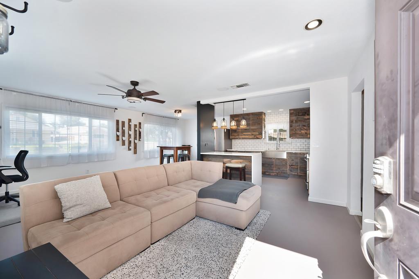
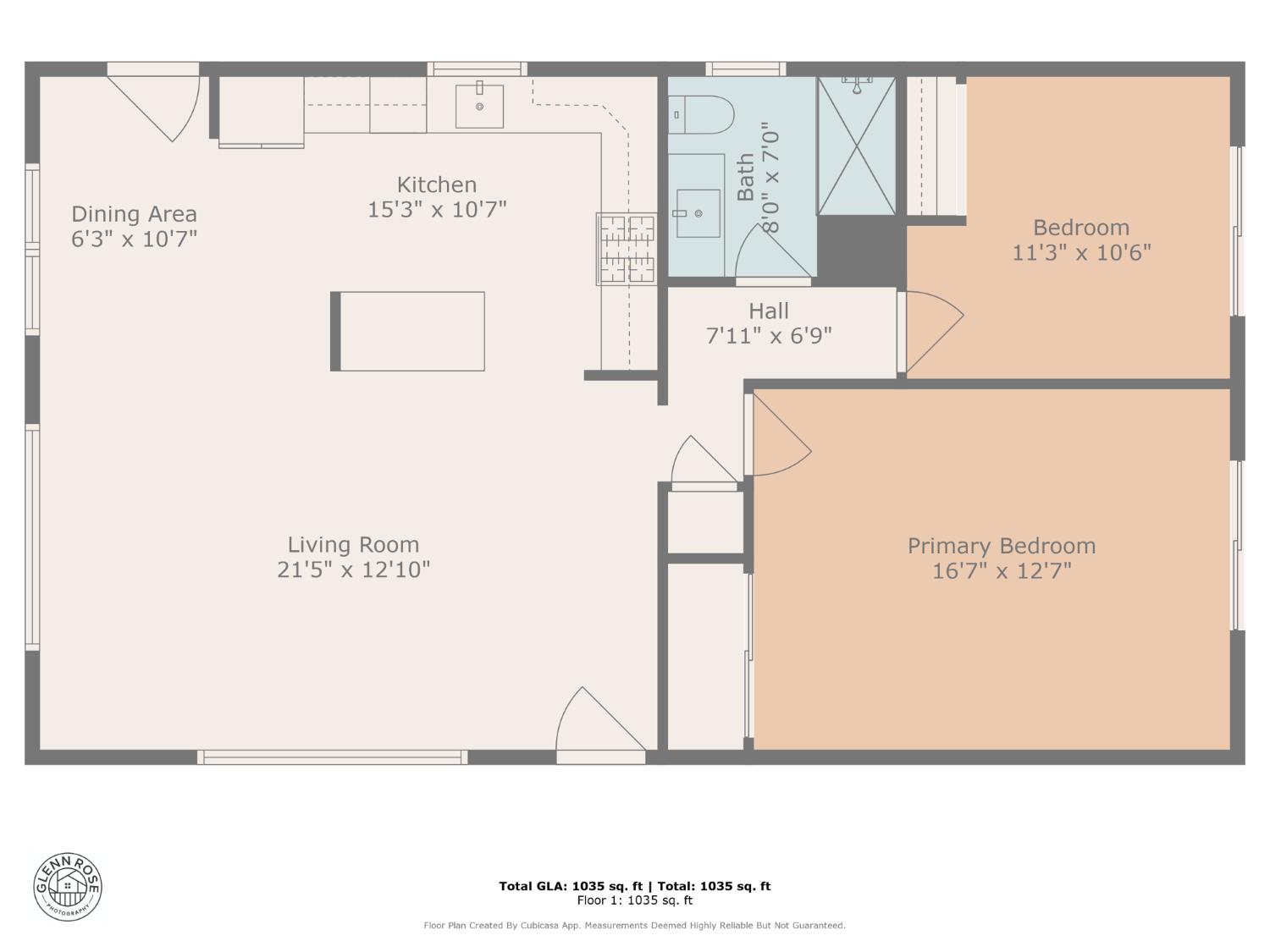
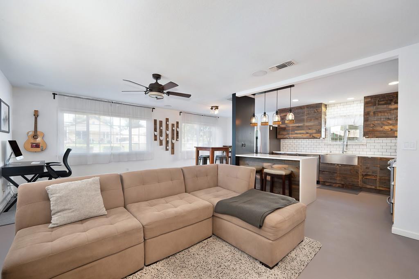
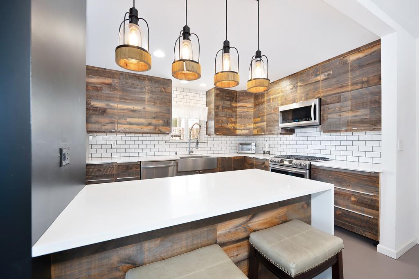
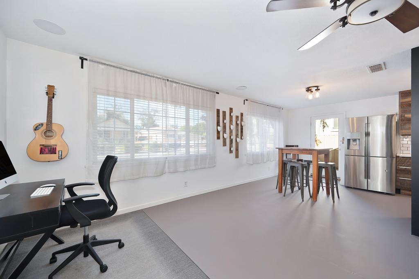
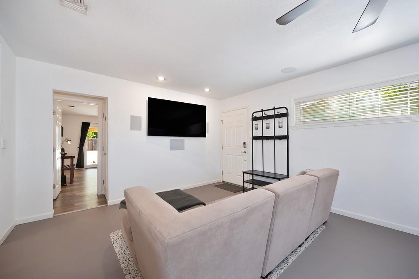
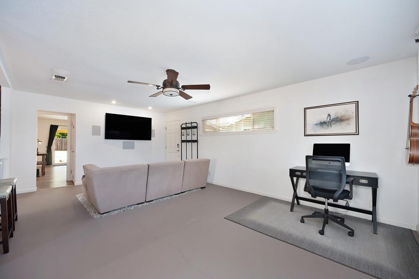
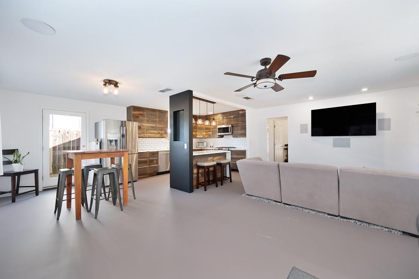
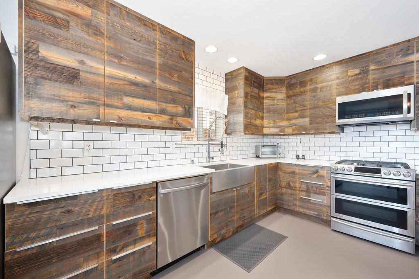
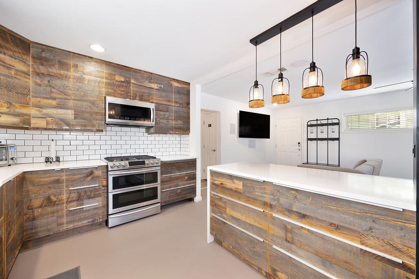
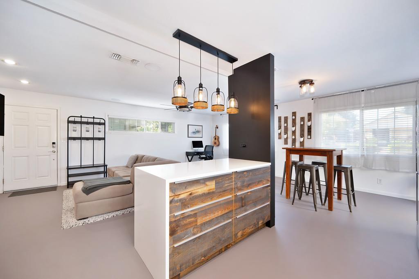
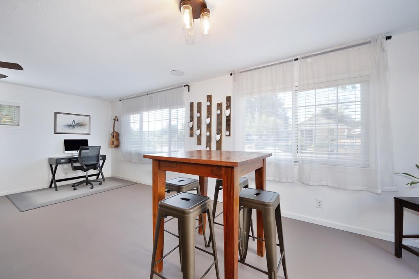
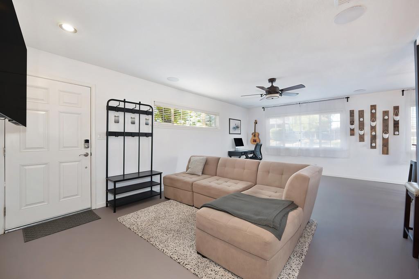
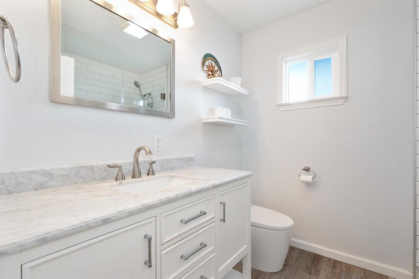
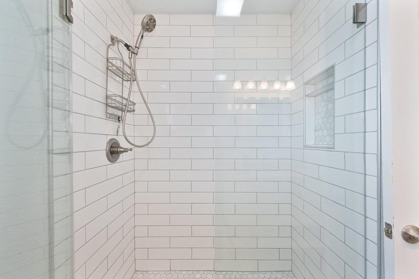
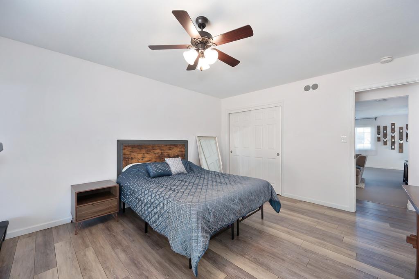
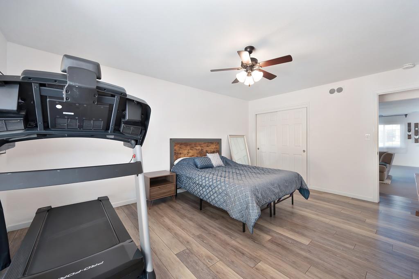
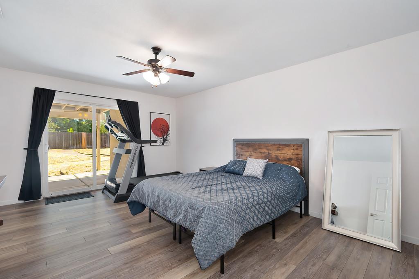
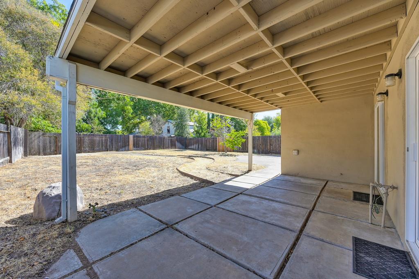
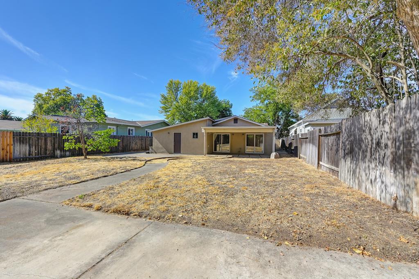
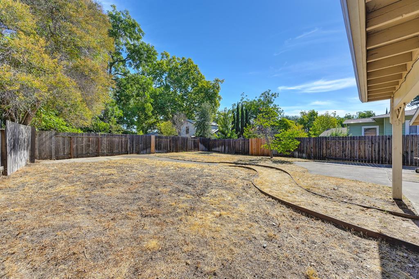
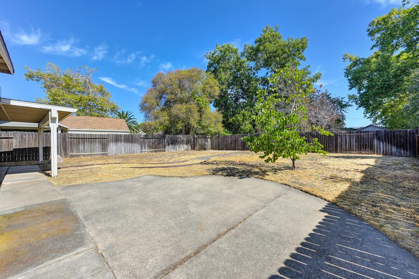
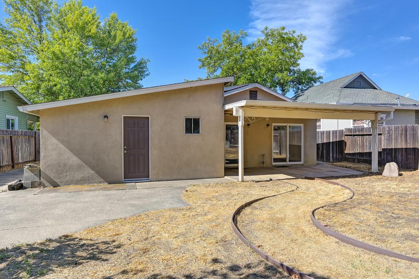
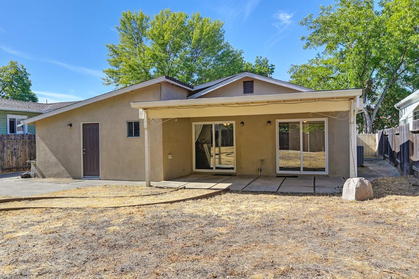
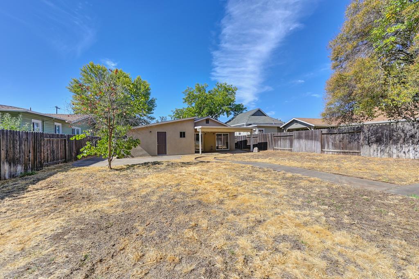
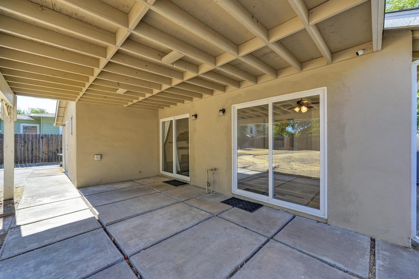
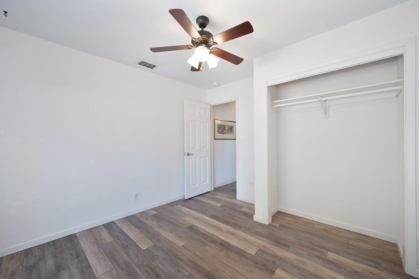
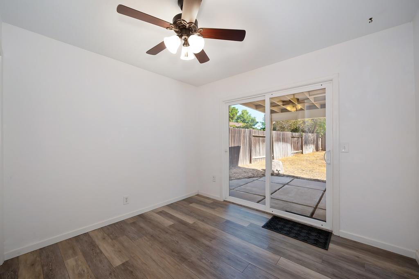
/u.realgeeks.media/dorroughrealty/1.jpg)