4108 Autumn Crossing Lane, Rocklin, CA 95677
- $699,000
- 4
- BD
- 3
- Full Baths
- 2,768
- SqFt
- List Price
- $699,000
- MLS#
- 225110398
- Status
- ACTIVE
- Building / Subdivision
- Autumn Crossing
- Bedrooms
- 4
- Bathrooms
- 3
- Living Sq. Ft
- 2,768
- Square Footage
- 2768
- Type
- Single Family Residential
- Zip
- 95677
- City
- Rocklin
Property Description
Welcome to your dream home in the highly desirable Autumn Crossing neighborhood of Rocklin! This beautifully upgraded 4-bedroom residence offers the perfect blend of style, comfort, and smart living with no HOA and a thoughtfully designed layout made for entertaining and everyday ease. Step inside and experience nearly $7,000+ worth of Philips Hue smart lighting throughout the home, allowing you to effortlessly set the mood in every room. The expansive kitchen features modern appliances and abundant counter space, opening into a spacious family room with built-in, high-end Klipsch ceiling speakers creating a true cinematic experience right at home. Upstairs, the luxurious primary suite offers a private retreat, while four additional bedrooms provide flexibility for guests, hobbies, or a home office. Step outside to your own California room, also equipped with Klipsch ceiling speakers, perfect for seamless indoor-outdoor entertaining. Fire up the built-in BBQ or relax in the private spa under the stars. This backyard is your personal oasis for year-round enjoyment. The upgrades continue into the garage, featuring Pro Series steel cabinetry that combines sleek design with practical storage for tools, gear, and more. Don't miss this rare opportunity to own this beautiful home.
Additional Information
- Land Area (Acres)
- 0.095
- Year Built
- 2015
- Subtype
- Single Family Residence
- Subtype Description
- Detached
- Style
- Contemporary
- Construction
- Stucco, Frame, Wood
- Foundation
- Concrete, Slab
- Stories
- 2
- Garage Spaces
- 2
- Garage
- Attached
- Baths Other
- Double Sinks, Tub w/Shower Over, Window
- Floor Coverings
- Carpet, Tile
- Laundry Description
- Upper Floor, Inside Room
- Dining Description
- Breakfast Nook
- Kitchen Description
- Pantry Closet, Stone Counter, Island w/Sink, Kitchen/Family Combo
- Kitchen Appliances
- Dishwasher, Disposal, Microwave
- Road Description
- Paved
- Misc
- Built-In Barbeque
- Cooling
- Ceiling Fan(s), Central
- Heat
- Central
- Water
- Meter on Site, Public
- Utilities
- Cable Available, Public, Electric, Internet Available, Natural Gas Connected
- Sewer
- Public Sewer
Mortgage Calculator
Listing courtesy of Nick Sadek Sotheby's International Realty.

All measurements and all calculations of area (i.e., Sq Ft and Acreage) are approximate. Broker has represented to MetroList that Broker has a valid listing signed by seller authorizing placement in the MLS. Above information is provided by Seller and/or other sources and has not been verified by Broker. Copyright 2025 MetroList Services, Inc. The data relating to real estate for sale on this web site comes in part from the Broker Reciprocity Program of MetroList® MLS. All information has been provided by seller/other sources and has not been verified by broker. All interested persons should independently verify the accuracy of all information. Last updated .
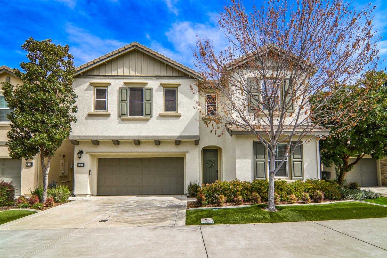
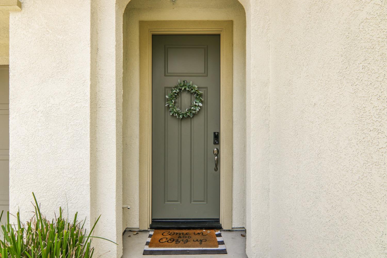
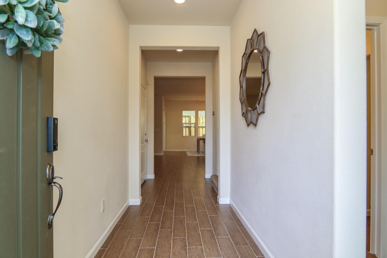
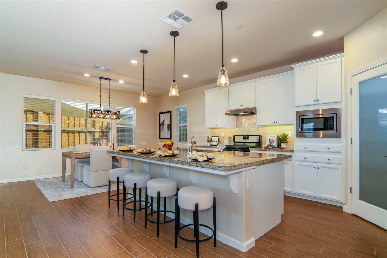
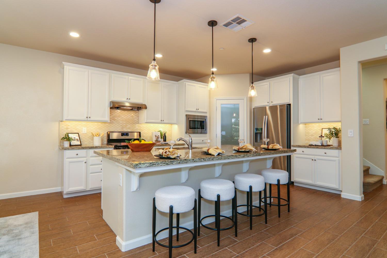
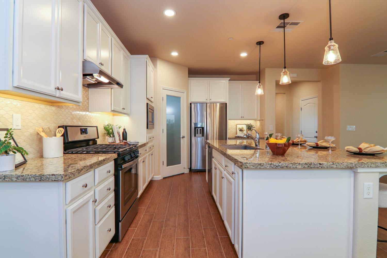
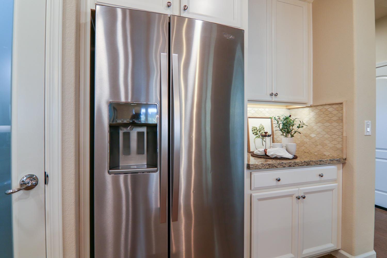
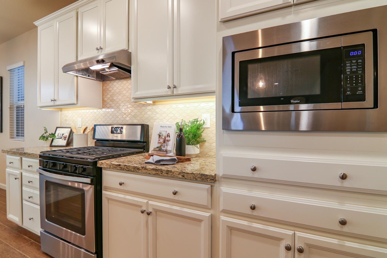
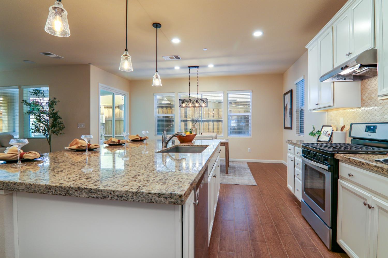
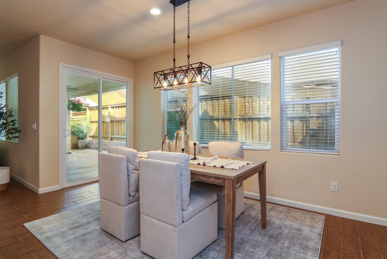
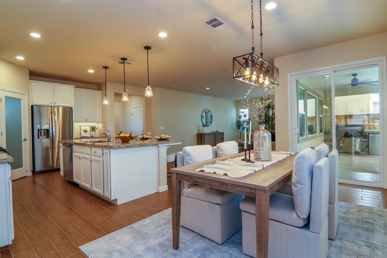
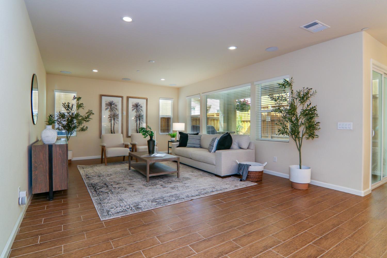
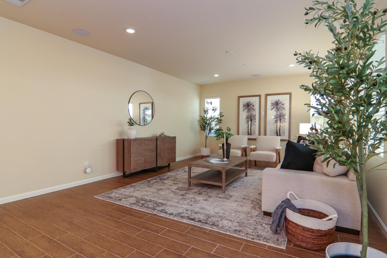
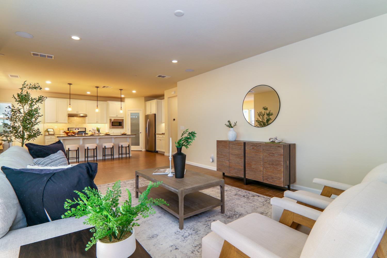
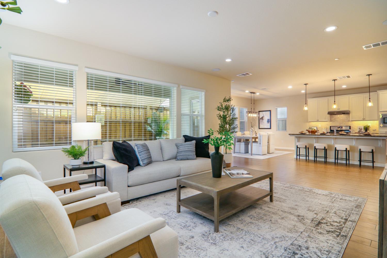
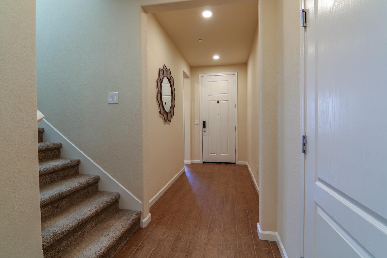
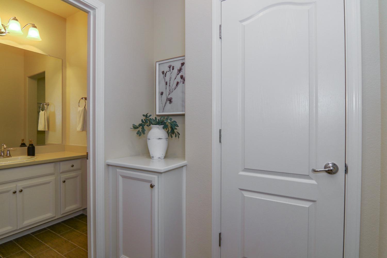
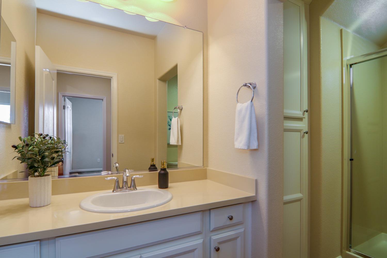
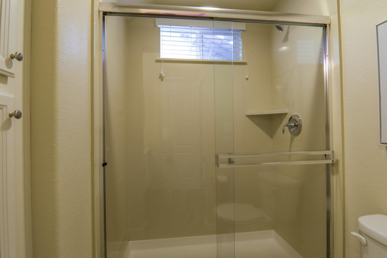
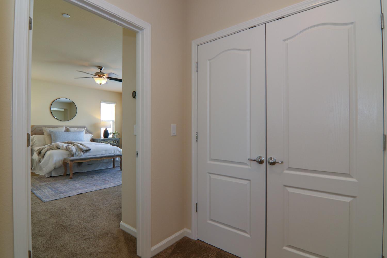
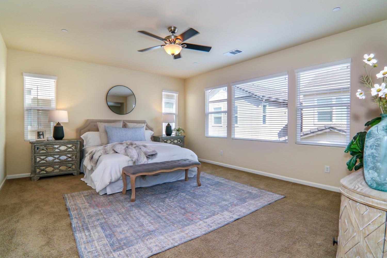
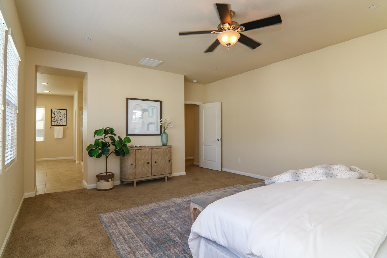
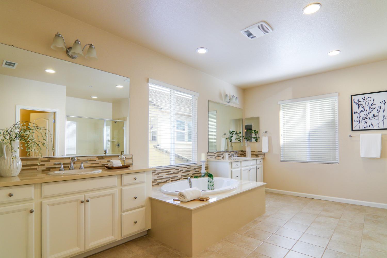
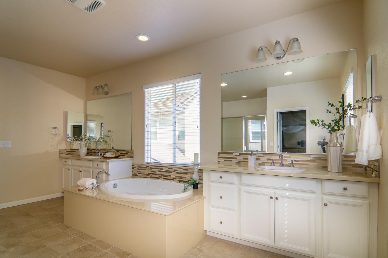
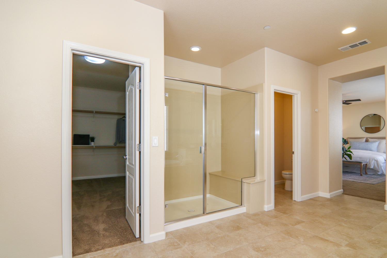
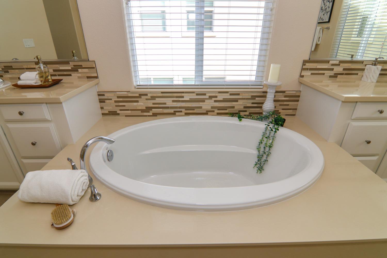
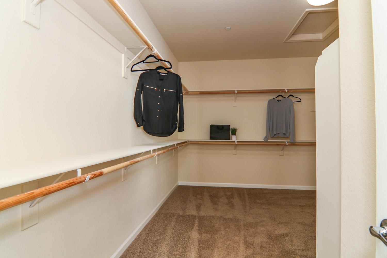
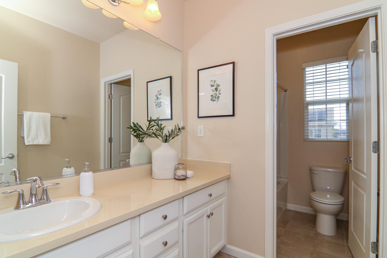
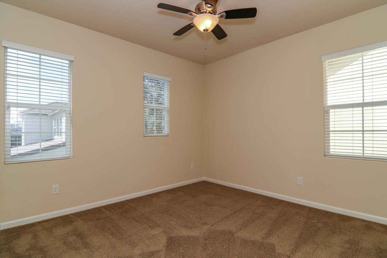
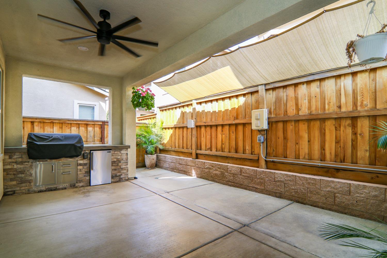
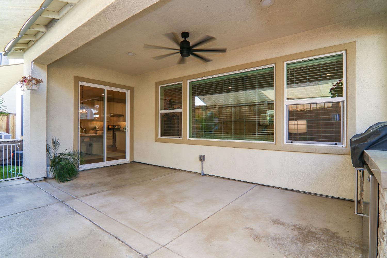
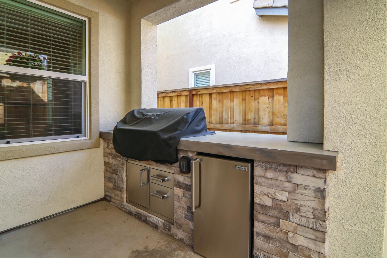
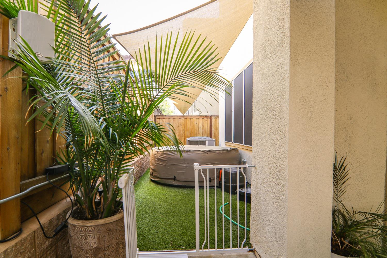
/u.realgeeks.media/dorroughrealty/1.jpg)