10052 Pixley Court, Roseville, CA 95747
- $665,000
- 4
- BD
- 3
- Full Baths
- 2,352
- SqFt
- List Price
- $665,000
- MLS#
- 225110871
- Status
- ACTIVE
- Building / Subdivision
- Morgan Place
- Bedrooms
- 4
- Bathrooms
- 3
- Living Sq. Ft
- 2,352
- Square Footage
- 2352
- Type
- Single Family Residential
- Zip
- 95747
- City
- Roseville
Property Description
Homesite 35 - Huge savings on this beautifully appointed home at Morgan Place. Includes backyard landscaping, window coverings, washer, dryer, refrigerator and solar! Over $41k in Savings! This spectacular home features 4-bedrooms, 3-bathrooms home and optimizes how comfort meets style in every detail. The spacious primary suite features an oversized walk-in closet and a spa-inspired bathroom complete with a soaking tub perfect for unwinding after a long day. Upstairs bedrooms also include oversized walk-in closets, ensuring everyone enjoys ample storage. A chef's dream kitchen boasts a huge walk-in pantry, premium finishes, and abundant counter space, making meal prep a delight. The open layout flows seamlessly into the living and dining areas, creating a warm and inviting atmosphere for both everyday living and special occasions. Step outside to a fully landscaped backyard, ideal for relaxing, gardening, or entertaining. The EV charger is another practical addition in the garage. This home is truly move-in ready! Located in Roseville's desirable Center School District within Placer County, this quiet neighborhood offers easy access to shopping, public transportation, and top-rated schoolswith no Mello Roos tax. Don't miss this incredible deal on a beautiful home!
Additional Information
- Land Area (Acres)
- 0.09090000000000001
- Year Built
- 2025
- Subtype
- Single Family Residence
- Subtype Description
- Detached
- Construction
- Stucco, Frame, Wood
- Foundation
- Slab
- Stories
- 2
- Garage Spaces
- 2
- Garage
- Attached, EV Charging, Garage Door Opener, Garage Facing Front
- Baths Other
- Double Sinks, Low-Flow Toilet(s), Tub w/Shower Over, Quartz
- Master Bath
- Shower Stall(s), Double Sinks
- Floor Coverings
- Carpet, Vinyl
- Laundry Description
- Cabinets, Dryer Included, Electric, Gas Hook-Up, Washer Included, Inside Room
- Dining Description
- Dining Bar, Dining/Family Combo
- Kitchen Description
- Pantry Closet, Stone Counter, Island w/Sink
- Kitchen Appliances
- Free Standing Gas Range, Dishwasher, Microwave
- HOA
- Yes
- Heat
- Central
- Water
- Public
- Utilities
- Cable Available, Public
- Sewer
- Public Sewer
Mortgage Calculator
Listing courtesy of Tim Lewis Communities.

All measurements and all calculations of area (i.e., Sq Ft and Acreage) are approximate. Broker has represented to MetroList that Broker has a valid listing signed by seller authorizing placement in the MLS. Above information is provided by Seller and/or other sources and has not been verified by Broker. Copyright 2025 MetroList Services, Inc. The data relating to real estate for sale on this web site comes in part from the Broker Reciprocity Program of MetroList® MLS. All information has been provided by seller/other sources and has not been verified by broker. All interested persons should independently verify the accuracy of all information. Last updated .
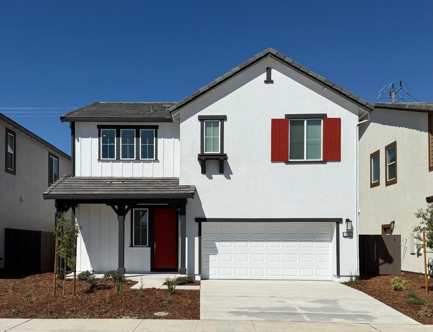
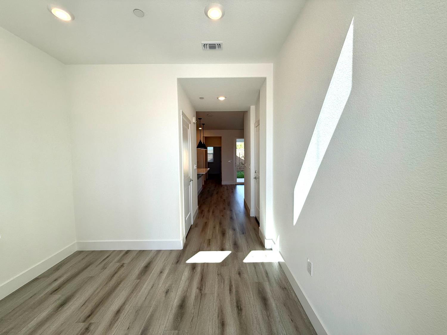
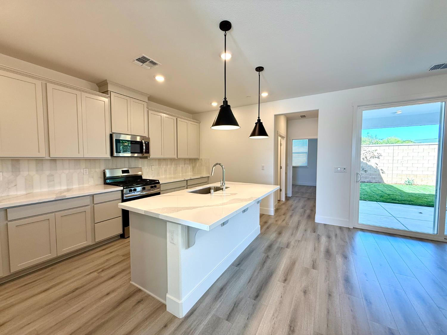
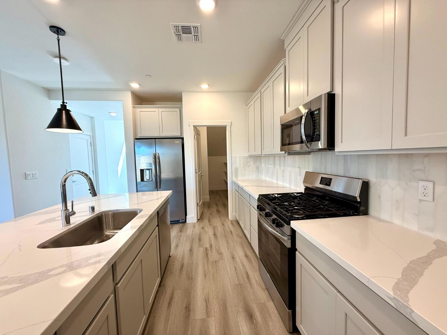
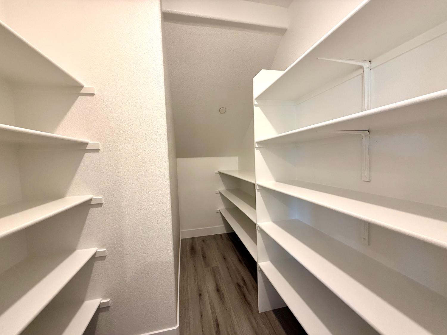
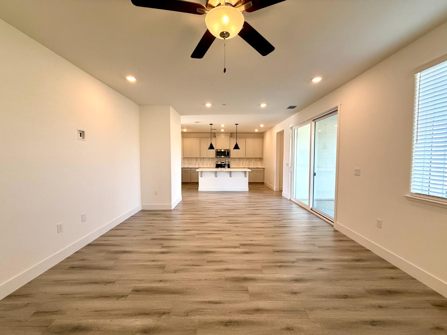
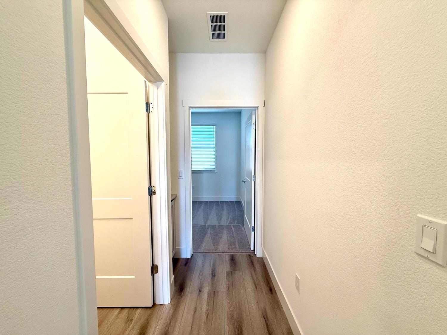
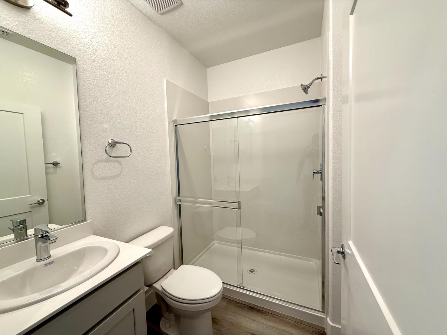
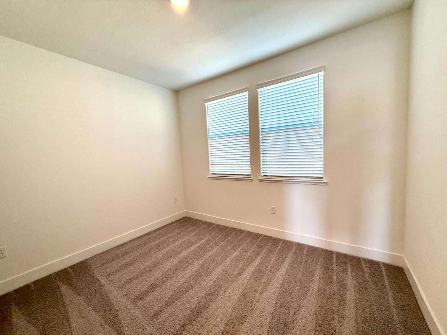
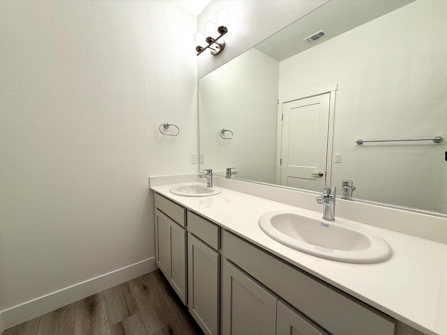
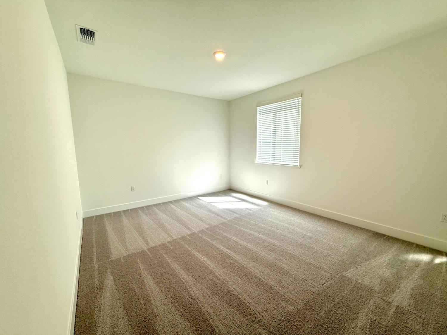
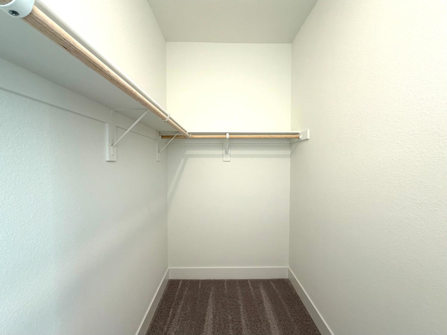
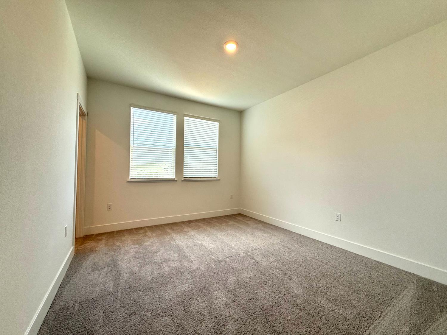
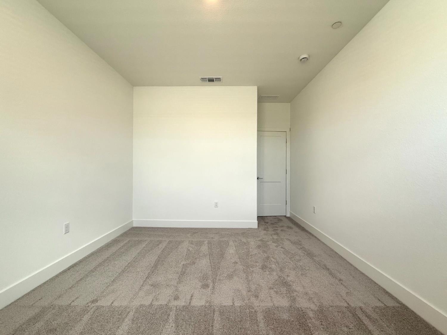
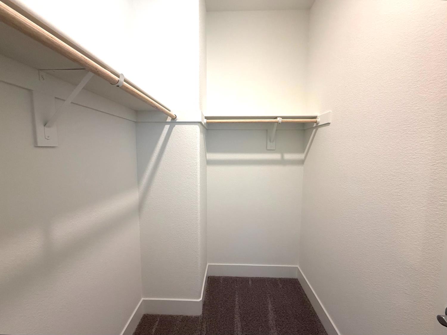
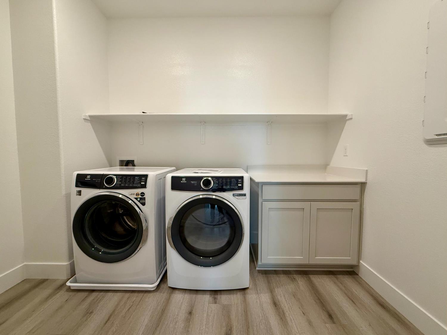
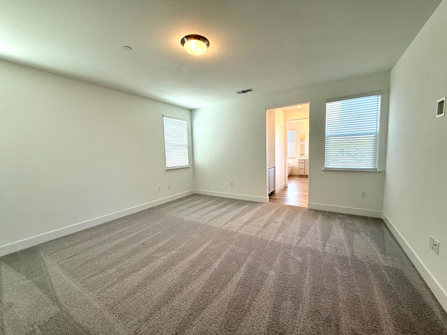
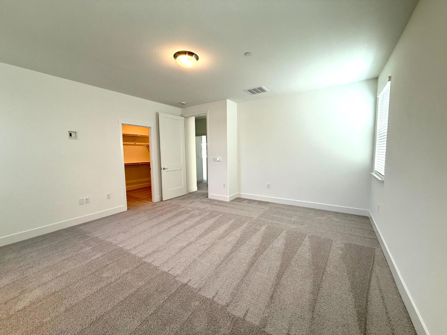
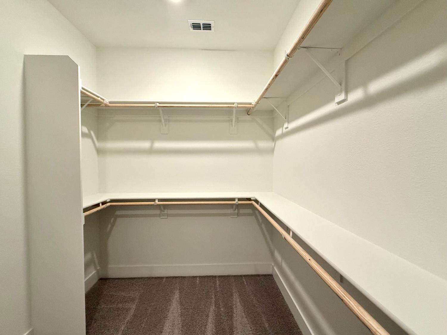
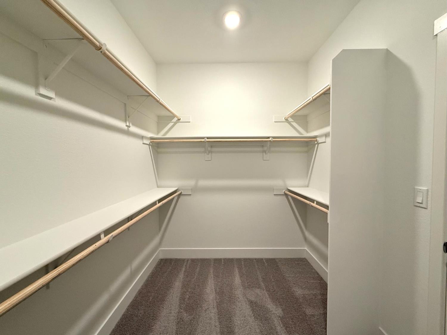
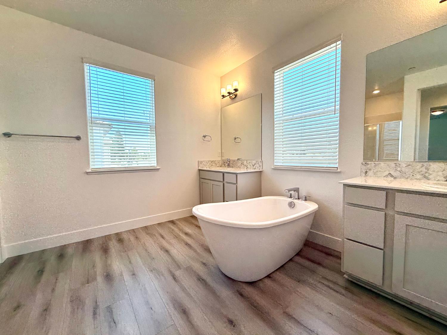
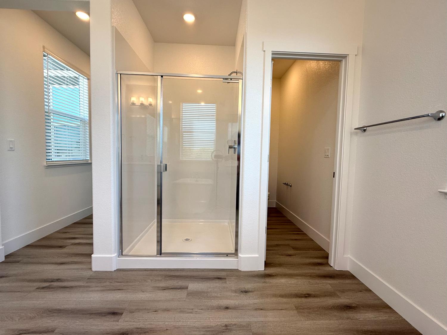
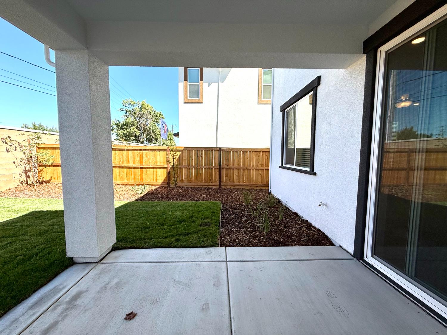
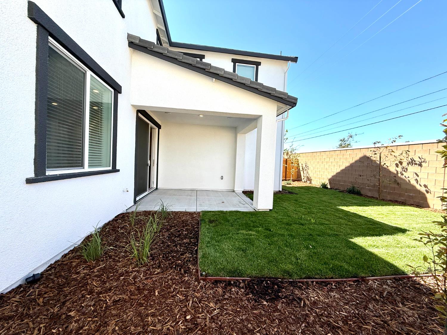
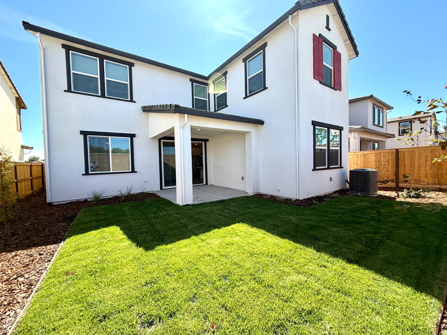
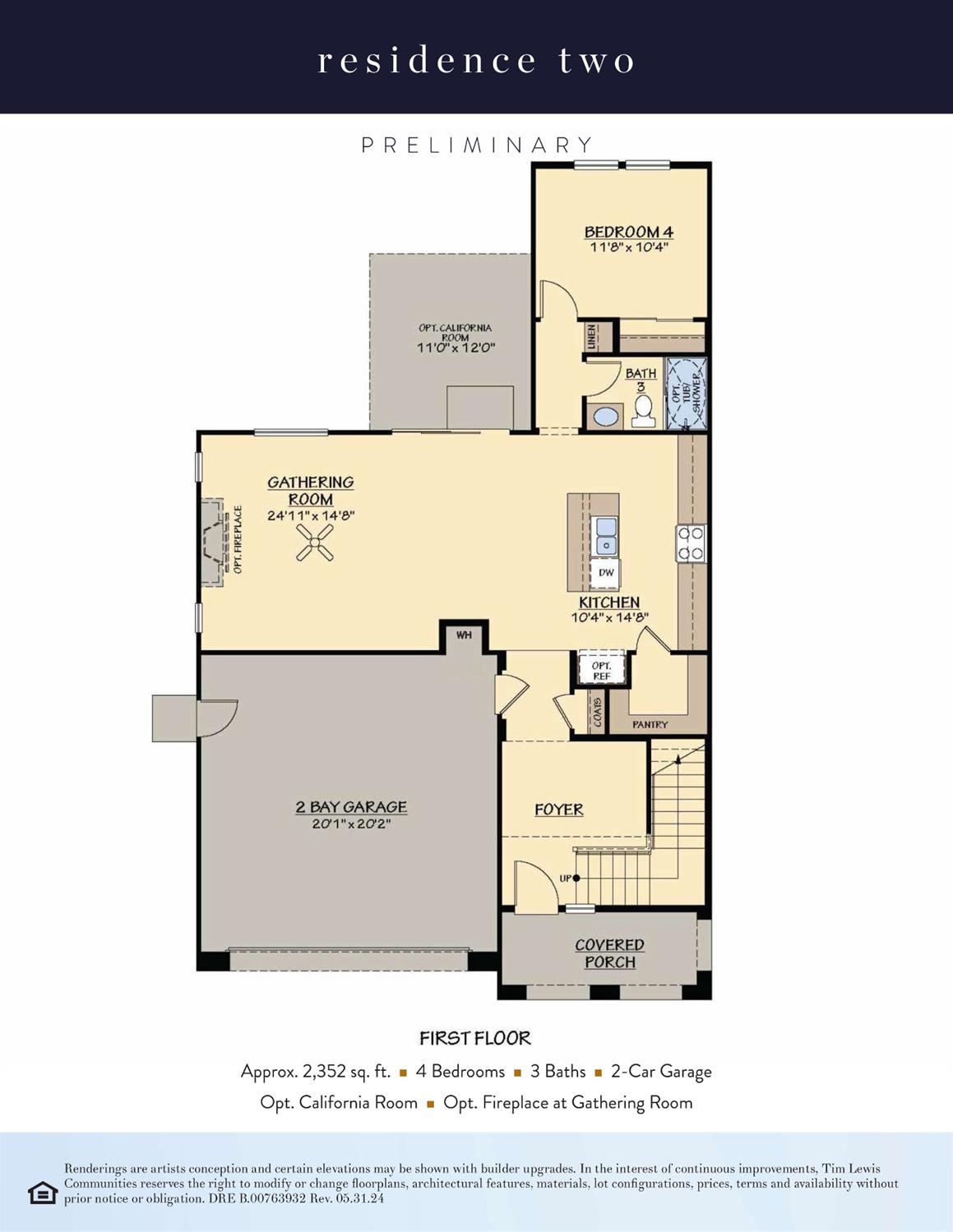
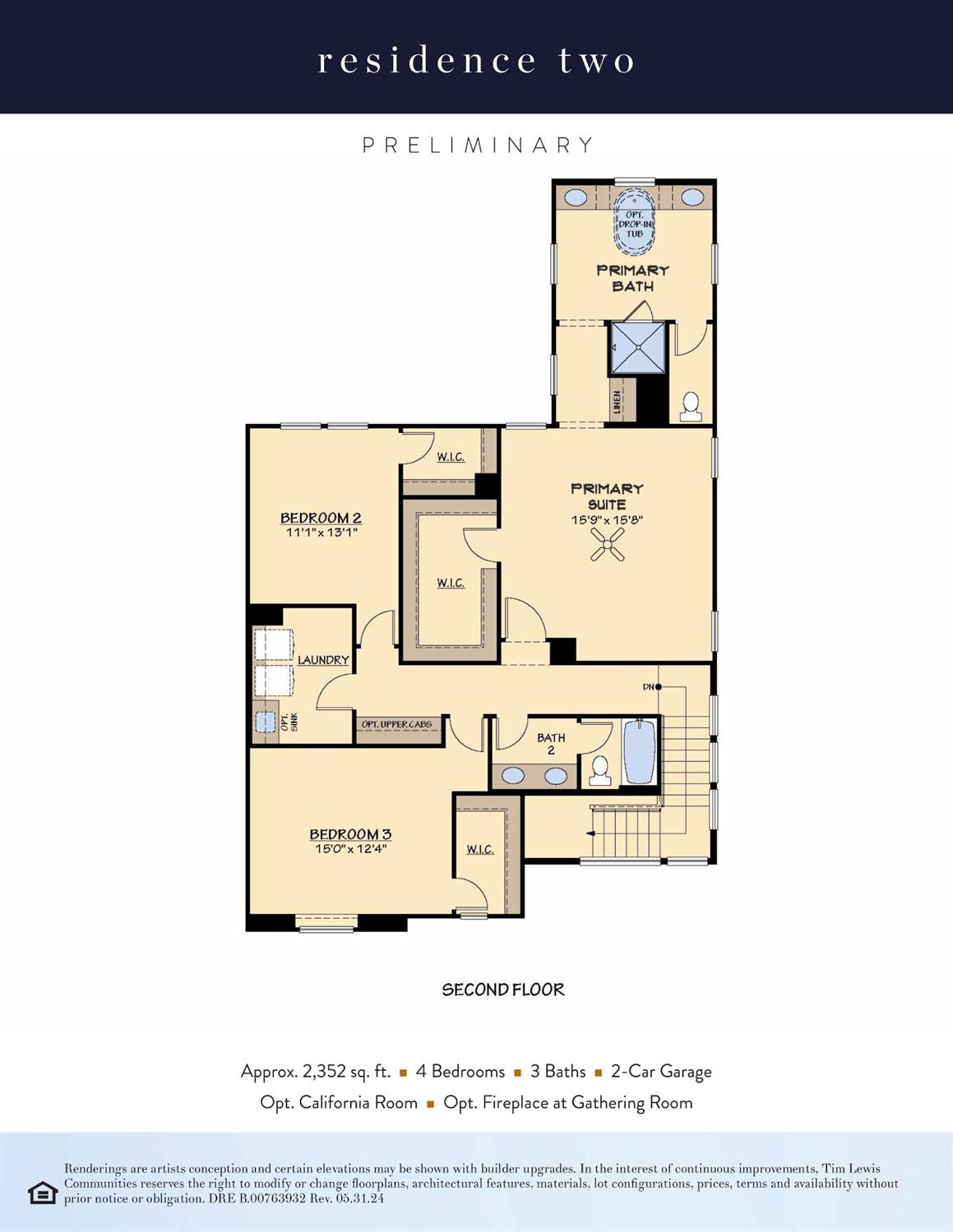
/u.realgeeks.media/dorroughrealty/1.jpg)