4009 Whitney Vista Lane, Rocklin, CA 95677
- $1,749,000
- 4
- BD
- 4
- Full Baths
- 1
- Half Bath
- 3,707
- SqFt
- List Price
- $1,749,000
- MLS#
- 225110884
- Status
- ACTIVE
- Building / Subdivision
- Skyline
- Bedrooms
- 4
- Bathrooms
- 4.5
- Living Sq. Ft
- 3,707
- Square Footage
- 3707
- Type
- Single Family Residential
- Zip
- 95677
- City
- Rocklin
Property Description
Welcome to this stunning luxury home in the prestigious Skyline Community built by Toll Brothers! ASSUMABLE LOAN OFFERS 3% INTEREST RATE. This single story residence offers 4 bedrooms each with it's own private en-suite bathroom! The open floor plan is perfect for year round entertaining and the home is set up perfectly for multi-gen living. The chef's kitchen is a show stopper with shaker style cabinetry, quartz counters, high end stainless steel appliances and massive granite island with seating. Floor to ceiling windows open all the way allowing you to bring the outdoors inside and showcase the panoramic views rain or shine! The backyard is like having your own private resort complete with large California-room style covered patio with lighting & fans, large salt water swimming pool, custom built in firepit with seating and VIEWS that will instantly calm you! Enjoy the energy efficient living with SOLAR! TOP AREA SCHOOLS, NO HOA!!
Additional Information
- Land Area (Acres)
- 0.28600000000000003
- Year Built
- 2021
- Subtype
- Single Family Residence
- Subtype Description
- Detached
- Construction
- Concrete, Stucco
- Foundation
- Slab
- Stories
- 1
- Garage Spaces
- 3
- Garage
- 24'+ Deep Garage, Attached, Tandem Garage, Garage Door Opener
- Baths Other
- Shower Stall(s), Double Sinks, Tub w/Shower Over, See Remarks
- Master Bath
- Shower Stall(s), Double Sinks, Soaking Tub, Walk-In Closet
- Floor Coverings
- Carpet, Tile, Wood
- Laundry Description
- Cabinets, Inside Area, Inside Room
- Dining Description
- Formal Room, Space in Kitchen
- Kitchen Description
- Pantry Closet, Quartz Counter, Island, Island w/Sink
- Kitchen Appliances
- Gas Cook Top, Built-In Gas Oven, Built-In Refrigerator, Ice Maker, Dishwasher, Disposal, Microwave, Tankless Water Heater
- Number of Fireplaces
- 1
- Fireplace Description
- Living Room
- Road Description
- Paved
- Pool
- Yes
- Misc
- Covered Courtyard, Dog Run, Fire Pit
- Cooling
- Ceiling Fan(s), Central, MultiUnits
- Heat
- Central, Fireplace(s)
- Water
- Public
- Utilities
- Public, Sewer In & Connected, Solar
- Sewer
- Public Sewer
Mortgage Calculator
Listing courtesy of Realty ONE Group Complete.

All measurements and all calculations of area (i.e., Sq Ft and Acreage) are approximate. Broker has represented to MetroList that Broker has a valid listing signed by seller authorizing placement in the MLS. Above information is provided by Seller and/or other sources and has not been verified by Broker. Copyright 2025 MetroList Services, Inc. The data relating to real estate for sale on this web site comes in part from the Broker Reciprocity Program of MetroList® MLS. All information has been provided by seller/other sources and has not been verified by broker. All interested persons should independently verify the accuracy of all information. Last updated .
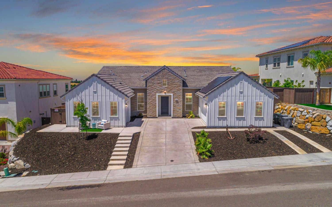
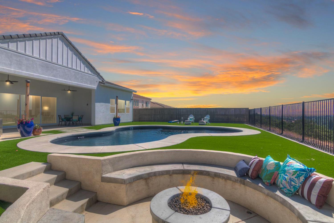
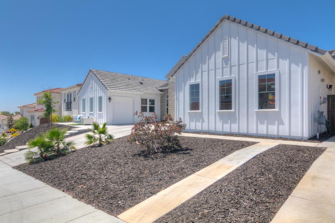
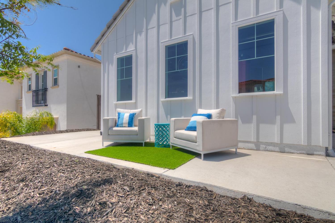
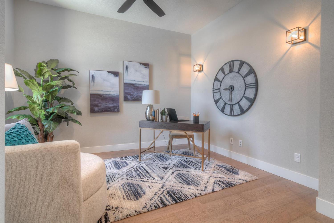
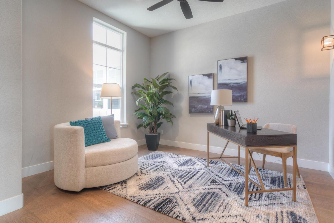
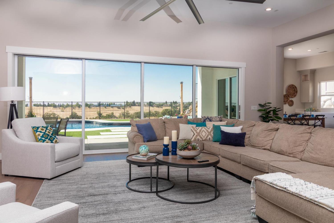
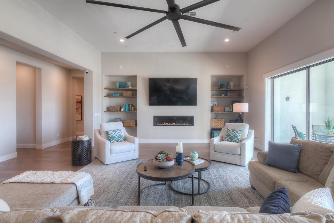
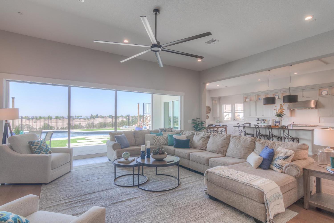
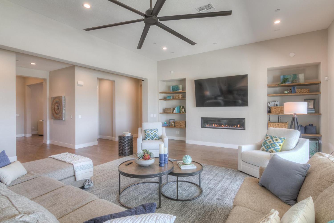
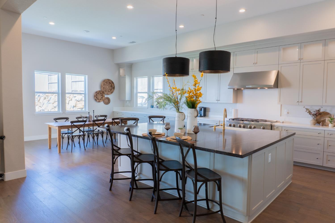
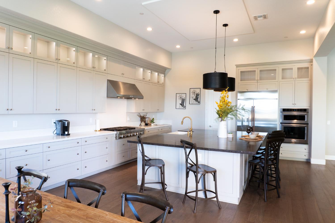
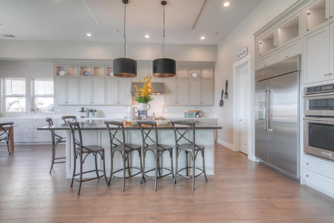
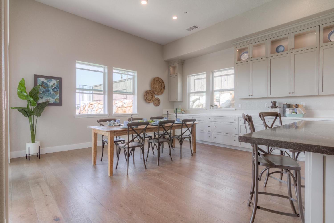
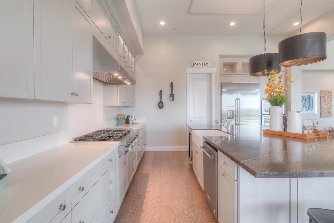
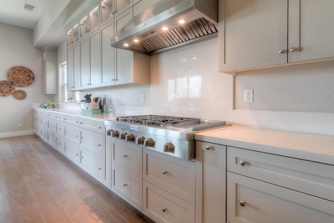
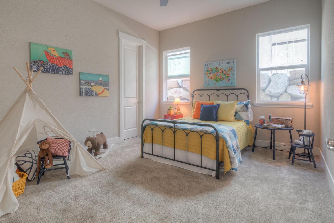
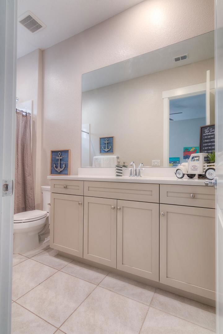
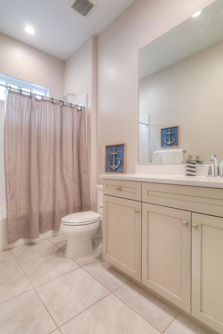
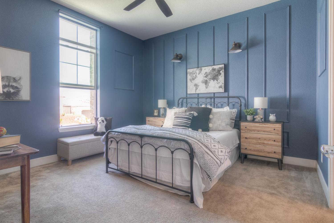
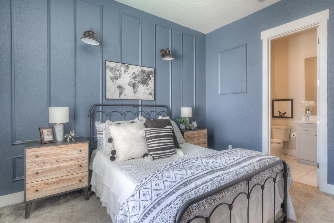
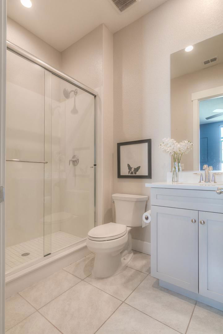
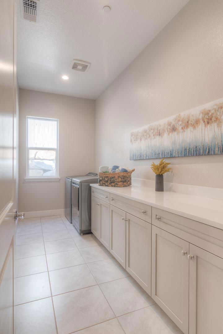
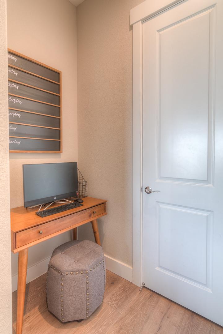
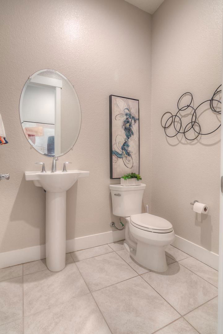
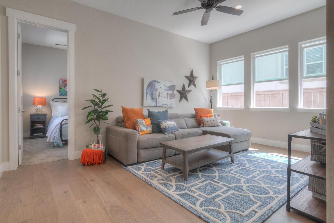
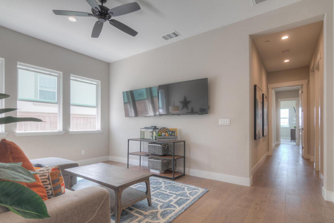
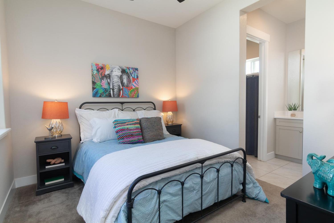
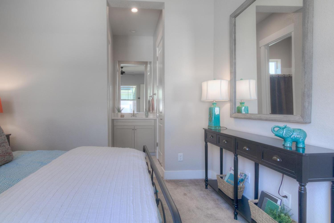
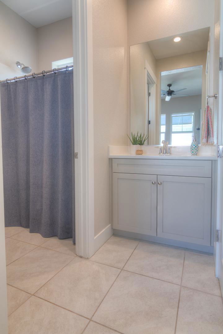
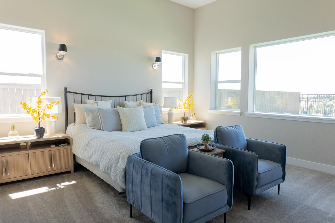
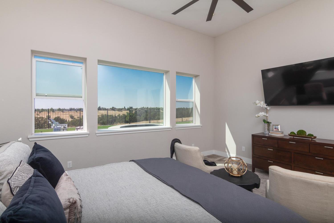
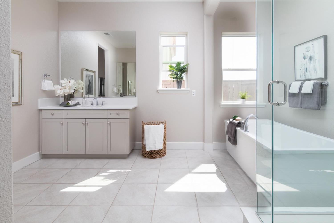
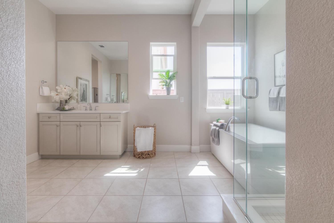
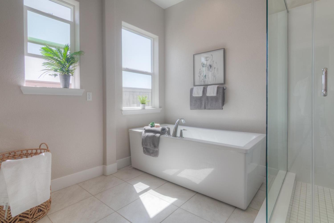
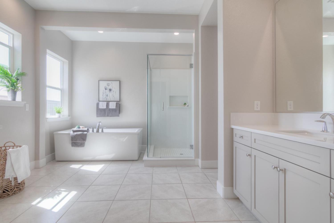
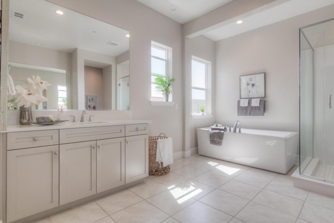
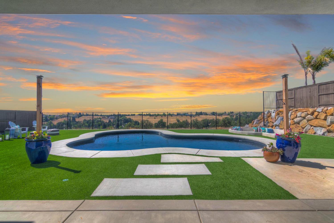
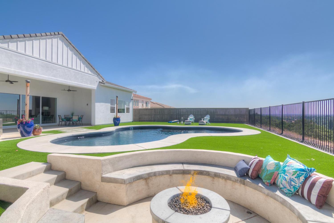
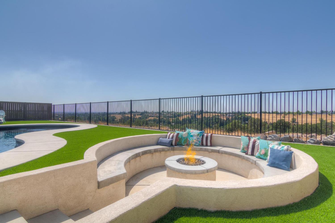
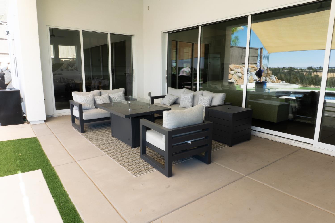
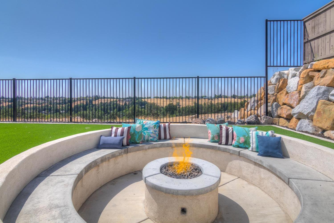
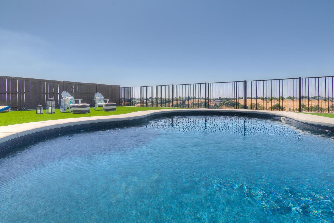
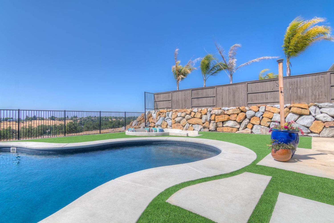
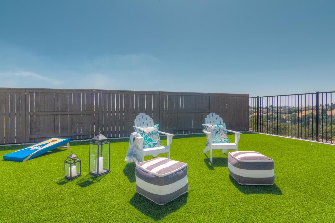
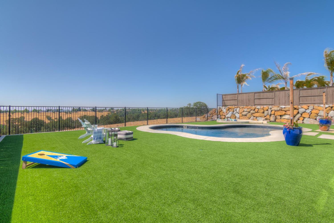
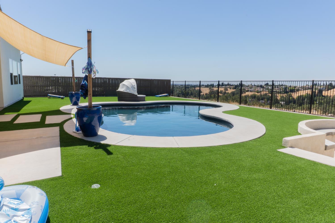
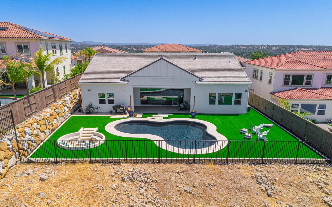
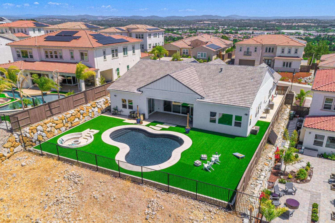
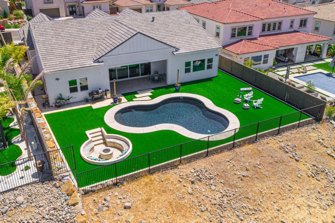
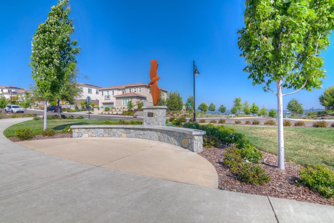
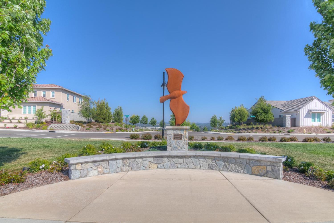
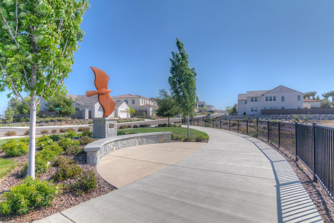
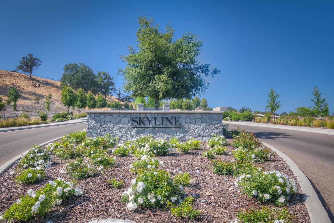
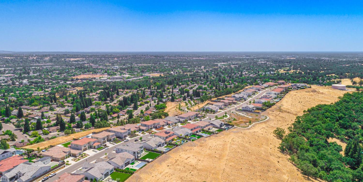
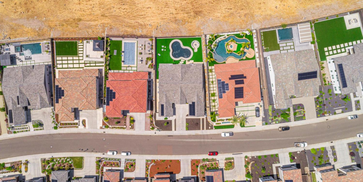
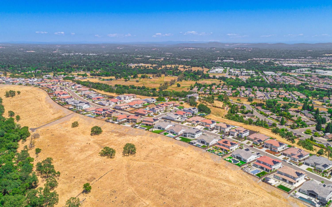
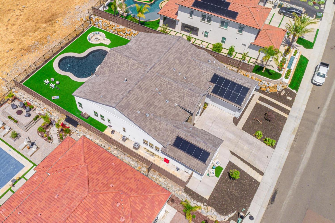
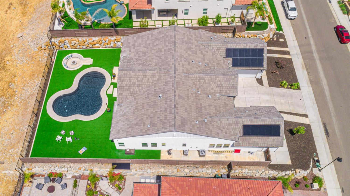
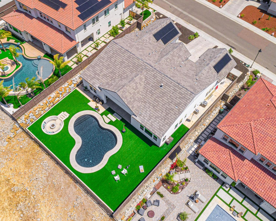
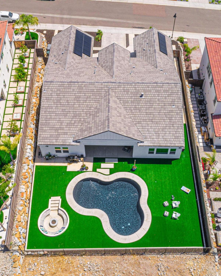
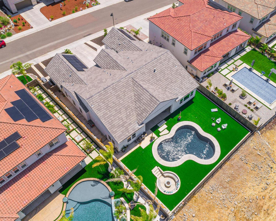
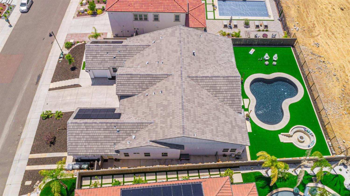
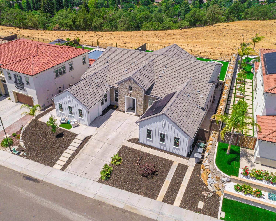
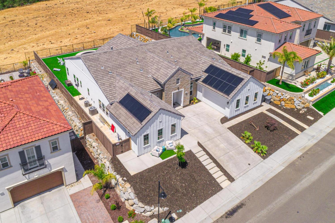
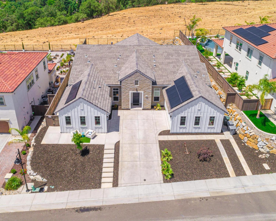
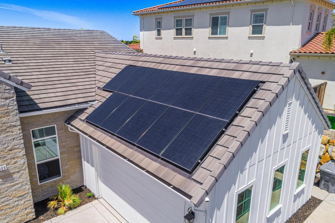
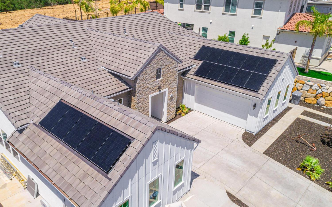
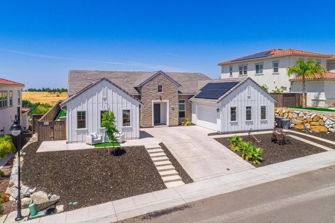
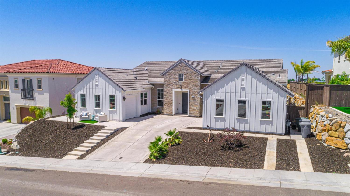
/u.realgeeks.media/dorroughrealty/1.jpg)